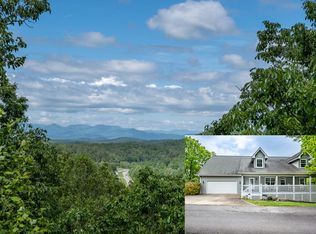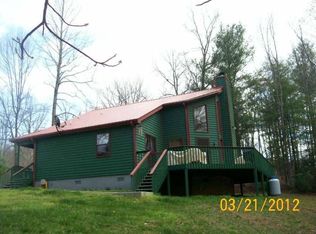One truly EXPANSIVE home with a beautiful mountain view! It's fit for a large family or plenty of guests! Enter the foyer to an open floor plan that hosts your Great Room with wood vaulted ceiling and stacked stone fireplace. Chef's kitchen has granite, stainless appliances, and large island next to your dining area. Down the hall is a true laundry room, half bath and SPACIOUS Main Level Master Ensuite with double vanity and private office. Downstairs you have a Rec Room with a mini bar, 2 suite-style bedrooms and 2 baths, bonus room, PLUS a huge unfinished basement! Enjoy the outdoors on your upper or lower decks, great for BBQ's. DOUBLE ATTACHED GARAGE completes this home waiting for YOU!
This property is off market, which means it's not currently listed for sale or rent on Zillow. This may be different from what's available on other websites or public sources.

