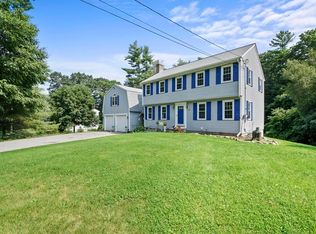Sold for $650,000
$650,000
44 Buffum Rd, Charlton, MA 01507
4beds
3,392sqft
Single Family Residence
Built in 1998
1.5 Acres Lot
$650,100 Zestimate®
$192/sqft
$4,135 Estimated rent
Home value
$650,100
$605,000 - $696,000
$4,135/mo
Zestimate® history
Loading...
Owner options
Explore your selling options
What's special
Welcome to 44 Buffum Rd—a spacious and well-maintained 4-bed, 3.5-bath Colonial with 3,392 sq ft of living space set on a private 1.5-acre lot. This home offers a flexible layout across three finished levels, perfect for extended family, home offices, or entertaining. The walk-out lower level includes a private bedroom, full bath with jetted tub, walk-in closet, den, and a bonus room ideal for a playroom. The main floor features a bright open-concept kitchen, formal dining room, oversized living room, and a flexible bonus space—plus laundry and a half bath. Upstairs, enjoy a spacious primary suite with full bath and walk-in closet, two additional bedrooms, another full bath, and a large second family room or media space. Additional features include a cozy wood stove, energy-saving solar panels (leased), and a detached 20x16 workshop. Enjoy the peace and privacy of the wooded setting just 10 minutes from local schools and highways.
Zillow last checked: 8 hours ago
Listing updated: February 18, 2026 at 02:04pm
Listed by:
Damien Dumont 774-666-0070,
Lamacchia Realty, Inc. 508-832-5324
Bought with:
Vachaen Seymour
Today Real Estate, Inc.
Source: MLS PIN,MLS#: 73428778
Facts & features
Interior
Bedrooms & bathrooms
- Bedrooms: 4
- Bathrooms: 4
- Full bathrooms: 3
- 1/2 bathrooms: 1
Primary bathroom
- Features: Yes
Heating
- Baseboard, Electric Baseboard, Oil, Wood
Cooling
- Window Unit(s)
Appliances
- Included: Water Heater, Range, Dishwasher, Refrigerator, Washer, Dryer, Range Hood
- Laundry: Electric Dryer Hookup, Washer Hookup
Features
- Finish - Sheetrock
- Flooring: Tile, Carpet, Hardwood
- Doors: Insulated Doors
- Windows: Insulated Windows
- Basement: Partially Finished,Walk-Out Access,Concrete
- Has fireplace: No
Interior area
- Total structure area: 3,392
- Total interior livable area: 3,392 sqft
- Finished area above ground: 2,816
- Finished area below ground: 576
Property
Parking
- Total spaces: 5
- Parking features: Storage, Paved Drive, Off Street, Paved
- Has garage: Yes
- Uncovered spaces: 5
Features
- Patio & porch: Porch, Deck - Composite
- Exterior features: Porch, Deck - Composite, Rain Gutters, Storage
- Waterfront features: Lake/Pond, 3/10 to 1/2 Mile To Beach, Beach Ownership(Public)
- Frontage length: 550.00
Lot
- Size: 1.50 Acres
- Features: Wooded, Cleared, Gentle Sloping, Level
Details
- Parcel number: M:0055 B:000B L:000121,1480002
- Zoning: A
Construction
Type & style
- Home type: SingleFamily
- Architectural style: Colonial
- Property subtype: Single Family Residence
Materials
- Frame
- Foundation: Concrete Perimeter
- Roof: Shingle
Condition
- Year built: 1998
Utilities & green energy
- Electric: Circuit Breakers
- Sewer: Private Sewer
- Water: Private
- Utilities for property: for Electric Range, for Electric Dryer, Washer Hookup
Green energy
- Energy generation: Solar
Community & neighborhood
Community
- Community features: Shopping, Park, Walk/Jog Trails, Golf, Bike Path, Highway Access, House of Worship, Public School
Location
- Region: Charlton
Other
Other facts
- Listing terms: Contract
- Road surface type: Paved
Price history
| Date | Event | Price |
|---|---|---|
| 2/18/2026 | Sold | $650,000+0.1%$192/sqft |
Source: MLS PIN #73428778 Report a problem | ||
| 11/3/2025 | Price change | $649,500-1.6%$191/sqft |
Source: MLS PIN #73428778 Report a problem | ||
| 9/22/2025 | Price change | $659,900-2.9%$195/sqft |
Source: MLS PIN #73428778 Report a problem | ||
| 9/10/2025 | Listed for sale | $679,900$200/sqft |
Source: MLS PIN #73428778 Report a problem | ||
| 8/26/2025 | Listing removed | -- |
Source: Owner Report a problem | ||
Public tax history
| Year | Property taxes | Tax assessment |
|---|---|---|
| 2025 | $6,974 +3.4% | $626,600 +5.3% |
| 2024 | $6,745 +3% | $594,800 +10.5% |
| 2023 | $6,551 +3.5% | $538,300 +13% |
Find assessor info on the county website
Neighborhood: 01507
Nearby schools
GreatSchools rating
- 6/10Heritage SchoolGrades: 2-4Distance: 1.6 mi
- 4/10Charlton Middle SchoolGrades: 5-8Distance: 1.8 mi
- 5/10Shepherd Hill Regional High SchoolGrades: 9-12Distance: 5.6 mi
Schools provided by the listing agent
- Elementary: Heritage School
- Middle: Charlton Middle School
- High: Shepherd Hill High School
Source: MLS PIN. This data may not be complete. We recommend contacting the local school district to confirm school assignments for this home.
Get a cash offer in 3 minutes
Find out how much your home could sell for in as little as 3 minutes with a no-obligation cash offer.
Estimated market value$650,100
Get a cash offer in 3 minutes
Find out how much your home could sell for in as little as 3 minutes with a no-obligation cash offer.
Estimated market value
$650,100
