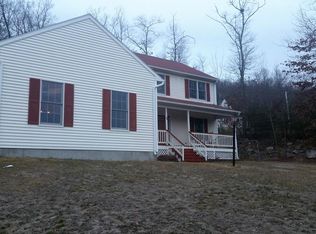Sold for $575,000 on 11/07/25
$575,000
44 Camile Rd, Webster, MA 01570
3beds
2,028sqft
Single Family Residence
Built in 2000
1.03 Acres Lot
$580,200 Zestimate®
$284/sqft
$3,118 Estimated rent
Home value
$580,200
$534,000 - $632,000
$3,118/mo
Zestimate® history
Loading...
Owner options
Explore your selling options
What's special
Don’t miss this opportunity to own a charming 3-bedroom, 2.5-bath Colonial nestled on just over an acre in a desirable cul-de-sac location! The first floor features gleaming hardwood floors throughout, an oversized living room with a pellet fireplace, a half bath with laundry, a sunny eat-in kitchen, and a spacious dining room with sliding doors leading to a beautifully landscaped backyard. Step outside to enjoy a stone patio, custom-built BBQ area, and fire pit -perfect for entertaining. Upstairs, the lovely primary suite offers two closets and a private bath. Two additional generously sized bedrooms and a full bathroom complete the second floor. This home offers comfort, space, and outdoor enjoyment in a sought-after neighborhood .
Zillow last checked: 8 hours ago
Listing updated: November 10, 2025 at 05:06pm
Listed by:
Jucelia Oliveira 781-866-9169,
Delmaschio Group Realty 781-866-9169
Bought with:
Chan Nguyen
Keller Williams Pinnacle Central
Source: MLS PIN,MLS#: 73414583
Facts & features
Interior
Bedrooms & bathrooms
- Bedrooms: 3
- Bathrooms: 3
- Full bathrooms: 2
- 1/2 bathrooms: 1
Primary bedroom
- Level: Second
- Area: 192
- Dimensions: 16 x 12
Bedroom 2
- Level: Second
- Area: 192
- Dimensions: 12 x 16
Bedroom 3
- Level: Second
- Area: 132
- Dimensions: 11 x 12
Bathroom 1
- Features: Bathroom - Half
- Level: First
- Area: 56
- Dimensions: 7 x 8
Bathroom 2
- Features: Bathroom - Full
- Level: Second
- Area: 90
- Dimensions: 10 x 9
Bathroom 3
- Features: Bathroom - Full
- Level: Second
- Area: 63.75
- Dimensions: 8.5 x 7.5
Dining room
- Level: First
- Area: 224
- Dimensions: 16 x 14
Family room
- Level: First
- Area: 120
- Dimensions: 10 x 12
Kitchen
- Level: First
- Area: 336
- Dimensions: 24 x 14
Living room
- Level: First
- Area: 336
- Dimensions: 24 x 14
Heating
- Forced Air, Oil
Cooling
- Central Air
Appliances
- Laundry: First Floor
Features
- Flooring: Carpet, Hardwood
- Basement: Full,Interior Entry,Garage Access
- Number of fireplaces: 1
Interior area
- Total structure area: 2,028
- Total interior livable area: 2,028 sqft
- Finished area above ground: 2,028
Property
Parking
- Total spaces: 8
- Parking features: Attached, Under, Paved Drive, Off Street
- Attached garage spaces: 2
- Uncovered spaces: 6
Features
- Patio & porch: Porch, Deck
- Exterior features: Porch, Deck, Gazebo
- Waterfront features: Lake/Pond, 1/2 to 1 Mile To Beach
Lot
- Size: 1.03 Acres
- Features: Corner Lot, Wooded
Details
- Additional structures: Gazebo
- Parcel number: M:100 B:A P:2 E:4.3,4778981
- Zoning: SFR-43
Construction
Type & style
- Home type: SingleFamily
- Architectural style: Colonial
- Property subtype: Single Family Residence
Materials
- Frame
- Foundation: Concrete Perimeter
- Roof: Shingle
Condition
- Year built: 2000
Utilities & green energy
- Sewer: Private Sewer
- Water: Private
- Utilities for property: for Electric Range
Community & neighborhood
Community
- Community features: Shopping, Pool, Park, Walk/Jog Trails, Golf, Medical Facility, Laundromat, Bike Path, Highway Access, House of Worship, Marina, Private School, Public School
Location
- Region: Webster
Other
Other facts
- Listing terms: Contract
Price history
| Date | Event | Price |
|---|---|---|
| 11/7/2025 | Sold | $575,000-1.7%$284/sqft |
Source: MLS PIN #73414583 Report a problem | ||
| 9/27/2025 | Price change | $585,000-2.5%$288/sqft |
Source: MLS PIN #73414583 Report a problem | ||
| 8/6/2025 | Listed for sale | $599,900+36.3%$296/sqft |
Source: MLS PIN #73414583 Report a problem | ||
| 12/9/2022 | Sold | $440,000-4.1%$217/sqft |
Source: MLS PIN #73047435 Report a problem | ||
| 11/8/2022 | Contingent | $459,000$226/sqft |
Source: MLS PIN #73047435 Report a problem | ||
Public tax history
| Year | Property taxes | Tax assessment |
|---|---|---|
| 2025 | $5,169 +1.4% | $435,100 +3.9% |
| 2024 | $5,100 +3.3% | $418,700 +6% |
| 2023 | $4,938 +2.3% | $395,000 +14.3% |
Find assessor info on the county website
Neighborhood: 01570
Nearby schools
GreatSchools rating
- 4/10Park Avenue Elementary SchoolGrades: PK-4Distance: 2.3 mi
- 3/10Webster Middle SchoolGrades: 5-8Distance: 2.9 mi
- 2/10Bartlett High SchoolGrades: 9-12Distance: 3 mi
Schools provided by the listing agent
- Elementary: Park Ave Elem
- Middle: Webster Middle
- High: Bartlette H S
Source: MLS PIN. This data may not be complete. We recommend contacting the local school district to confirm school assignments for this home.

Get pre-qualified for a loan
At Zillow Home Loans, we can pre-qualify you in as little as 5 minutes with no impact to your credit score.An equal housing lender. NMLS #10287.
Sell for more on Zillow
Get a free Zillow Showcase℠ listing and you could sell for .
$580,200
2% more+ $11,604
With Zillow Showcase(estimated)
$591,804