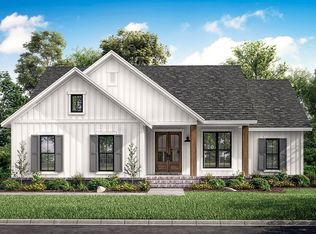Last lot available. To be built or bring your house plans -- Come work with builder with more than 20 years experience. On more than 4-acres, this country charmer has been designed to meet the needs of a growing family, offering three bedrooms with two-and-3/4 baths in an open floor plan. You'll find a formal dining room with open kitchen space. The highlight, however, is the terrific outdoor space: a front porch, an optional deck in the back. Don't miss the master suite's dual sinks, large closet, and decorative ceiling treatment. Close to Hospital, highway, shopping, restaurants, golf, parks, and even an apple orchard. Taxes are estimated. Builder can accomodate any plan changes fitting your criteria.
This property is off market, which means it's not currently listed for sale or rent on Zillow. This may be different from what's available on other websites or public sources.
