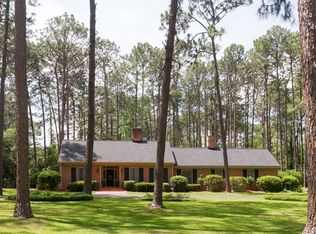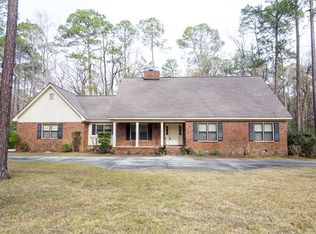Sold for $6,336,534
$6,336,534
44 Cherokee Rd, Moultrie, GA 31768
3beds
3,188sqft
SingleFamily
Built in 1961
1.95 Acres Lot
$375,500 Zestimate®
$1,988/sqft
$2,905 Estimated rent
Home value
$375,500
$282,000 - $473,000
$2,905/mo
Zestimate® history
Loading...
Owner options
Explore your selling options
What's special
SPECTACULAR HOME IN CHEROKEE...NO EXPENSE WAS SPARED IN THE TOTAL RENOVATION OF THIS HOME...IN 2003 THE ENTIRE HOUSE WAS GUTTED AND REBUILT TO EXACTING SPECFICATIONS....CUSTOM EVERYTHING INSIDE AND OUT...ALSO INCLUDED IS A SEPERATE GUEST HOUSE THAT WAS CONSTRUCTED WITH THE SAME QUALITY MATERIALS AS THE MAIN RESIDENCE...PROFESSIONAL GRADE KITCHEN APPLIANCES....ALMOST TWO ACRES OF MANICURED LANDSCAPING...MUCH MORE!
Facts & features
Interior
Bedrooms & bathrooms
- Bedrooms: 3
- Bathrooms: 3
- Full bathrooms: 2
- 1/2 bathrooms: 1
Heating
- Forced air, Heat pump
Cooling
- Central
Appliances
- Laundry: Laundry Room, Utility Sink
Features
- Blinds, Light & Airy, Recessed Lighting
- Flooring: Carpet, Hardwood
- Windows: Vinyl Clad, Thermal Glass
- Has fireplace: Yes
Interior area
- Total interior livable area: 3,188 sqft
Property
Parking
- Parking features: Carport
Features
- Exterior features: Brick
Lot
- Size: 1.95 Acres
Details
- Parcel number: M030018
Construction
Type & style
- Home type: SingleFamily
Materials
- brick
- Foundation: Piers
- Roof: Shake / Shingle
Condition
- Year built: 1961
Utilities & green energy
- Utilities for property: City Sewer, City Water, DSL Service, Garbage Pick Up
Community & neighborhood
Location
- Region: Moultrie
Other
Other facts
- Style: Traditional
- Foundation: Crawl Space
- Condition: Remodeled, Well-Kept
- Flooring Features: Brick
- Driveway: Asphalt Drive
- Parking: 2 Car Garage
- Landscaped: Mature Plantings, Pro Landscaping
- Wall Features: Sheetrock, Built-in Bookcases, Built-ins
- Special Rooms: Living Room, Family Room/Den, Home Office
- Bedroom Features: Master Suite
- Laundry Features: Laundry Room, Utility Sink
- Kitchen/Dining Features: Other-See Remarks, Hard Surface Countertops, Custom Built-ins, Breakfast Area
- General Features: Near Recreation
- Interior Features: Blinds, Light & Airy, Recessed Lighting
- Utilities: City Sewer, City Water, DSL Service, Garbage Pick Up
- Exterior Features: Storage Building
- Property Status: Active
- Bath Features: Double Vanities, Separate Shower, Hard Surface Countertops, Ceramic Tile Bath
- Window Features: Vinyl Clad, Thermal Glass
- General Features: Underground Utilities
- Ceiling Features: Crown Moldings, Beamed
- Settings: Other-See Remarks
- Roof: Arch Shingle
- General Features: Wooded Lot
- Energy Saving Features: Ridge Vent
- Appliances: Other-See Remarks
Price history
| Date | Event | Price |
|---|---|---|
| 11/7/2023 | Sold | $6,336,534+1031.5%$1,988/sqft |
Source: Public Record Report a problem | ||
| 4/2/2018 | Sold | $560,000-13.7%$176/sqft |
Source: Public Record Report a problem | ||
| 5/1/2017 | Listed for sale | $649,000$204/sqft |
Source: Mattco Realtors #906774 Report a problem | ||
Public tax history
| Year | Property taxes | Tax assessment |
|---|---|---|
| 2024 | $4,741 +8.5% | $157,068 +15.2% |
| 2023 | $4,372 -6.6% | $136,305 -2.5% |
| 2022 | $4,680 +6.8% | $139,791 +8.2% |
Find assessor info on the county website
Neighborhood: 31768
Nearby schools
GreatSchools rating
- 8/10Wright Elementary SchoolGrades: PK-5Distance: 0.9 mi
- 4/10Willie J. Williams Middle SchoolGrades: 6-7Distance: 1.9 mi
- 5/10Colquitt County High SchoolGrades: 10-12Distance: 4.7 mi

