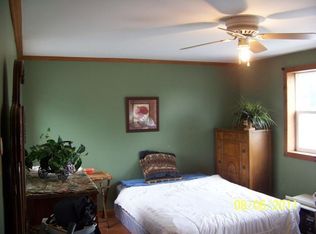Sold for $85,000 on 01/08/26
Zestimate®
$85,000
44 Church St, Rouses Pt, NY 12979
3beds
1,204sqft
Single Family Residence
Built in 1950
6,098.4 Square Feet Lot
$85,000 Zestimate®
$71/sqft
$1,732 Estimated rent
Home value
$85,000
$81,000 - $89,000
$1,732/mo
Zestimate® history
Loading...
Owner options
Explore your selling options
What's special
Welcome to this charming village home, a perfect opportunity for first-time homebuyers or retired individuals. This quaint property offers three bedrooms and 1.5 baths spanning across a comfortable living space of 1204 square feet. Low electricity rates add to the appeal of this property, ensuring you can enjoy living without a high cost. These economic advantages extend to the location too, as the property is strategically situated, providing convenient access to various local attractions and facilities. It's close to the high school — a major selling point for families. Golf enthusiasts will appreciate the nearby golf course, offering recreational pleasure without the lengthy travel time. Possibly the most significant selling point is the home's proximity to the Canadian Border and bridge to Vermont, adding a unique characteristic to your home location. This feature not only provides impressive views but also opens up a world of exploration and convenience. This home offers a cozy and comfortable environment with the added benefit of an exceptional location — your peaceful haven with all you need right on your doorstep. The home is waiting for its new owners to start their next chapter. Will that be you? Don't wait, this gem won't last long on the market.
Zillow last checked: 8 hours ago
Listing updated: January 09, 2026 at 07:59am
Listed by:
Joey Trombley,
Kavanaugh Realty
Bought with:
Joey Trombley, 37TR0922432
Kavanaugh Realty
Source: ACVMLS,MLS#: 205353
Facts & features
Interior
Bedrooms & bathrooms
- Bedrooms: 3
- Bathrooms: 2
- Full bathrooms: 1
- 1/2 bathrooms: 1
- Main level bathrooms: 1
- Main level bedrooms: 3
Primary bedroom
- Level: First
- Area: 135 Square Feet
- Dimensions: 13.5 x 10
Bedroom
- Level: First
- Area: 99.75 Square Feet
- Dimensions: 10.5 x 9.5
Bedroom
- Level: First
- Area: 80 Square Feet
- Dimensions: 8 x 10
Kitchen
- Level: First
- Area: 160 Square Feet
- Dimensions: 20 x 8
Living room
- Level: First
- Area: 283.5 Square Feet
- Dimensions: 21 x 13.5
Other
- Description: enclosed front porch
- Level: First
- Area: 77 Square Feet
- Dimensions: 14 x 5.5
Heating
- Electric
Cooling
- None
Appliances
- Included: Dishwasher, Free-Standing Electric Range
- Laundry: In Bathroom
Features
- Flooring: Carpet, Laminate
- Windows: Double Pane Windows
- Basement: Block,Full,Sump Pump,Unfinished
- Has fireplace: No
Interior area
- Total structure area: 1,204
- Total interior livable area: 1,204 sqft
- Finished area above ground: 1,204
- Finished area below ground: 0
Property
Features
- Levels: One
- Patio & porch: Enclosed, Porch
- Has view: Yes
- View description: Neighborhood
Lot
- Size: 6,098 sqft
- Features: Cleared
Details
- Parcel number: 20.1014
Construction
Type & style
- Home type: SingleFamily
- Property subtype: Single Family Residence
Materials
- Vinyl Siding
- Foundation: Block
- Roof: Asphalt
Condition
- Year built: 1950
Utilities & green energy
- Electric: Circuit Breakers
- Sewer: Public Sewer
- Water: Public
Community & neighborhood
Location
- Region: Rouses Pt
Other
Other facts
- Listing agreement: Exclusive Right To Sell
- Listing terms: Cash,Conventional
- Road surface type: Paved
Price history
| Date | Event | Price |
|---|---|---|
| 1/8/2026 | Sold | $85,000-14.9%$71/sqft |
Source: | ||
| 11/12/2025 | Pending sale | $99,900$83/sqft |
Source: | ||
| 10/16/2025 | Price change | $99,900-9.1%$83/sqft |
Source: | ||
| 9/25/2025 | Price change | $109,900-8.3%$91/sqft |
Source: | ||
| 8/28/2025 | Price change | $119,900-7.7%$100/sqft |
Source: | ||
Public tax history
| Year | Property taxes | Tax assessment |
|---|---|---|
| 2024 | -- | $104,800 |
| 2023 | -- | $104,800 +20% |
| 2022 | -- | $87,300 |
Find assessor info on the county website
Neighborhood: 12979
Nearby schools
GreatSchools rating
- 5/10Northeastern Clinton Senior High SchoolGrades: PK-12Distance: 2 mi
- 7/10Rouses Point Elementary SchoolGrades: PK-5Distance: 0.6 mi
