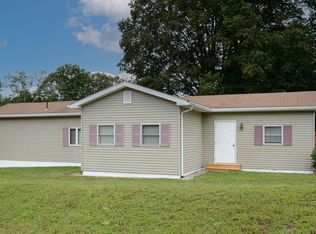Sold for $235,000
$235,000
44 Comins Pond Rd, Warren, MA 01083
4beds
1,515sqft
Mobile Home
Built in 1964
0.45 Acres Lot
$242,300 Zestimate®
$155/sqft
$2,620 Estimated rent
Home value
$242,300
$223,000 - $264,000
$2,620/mo
Zestimate® history
Loading...
Owner options
Explore your selling options
What's special
**PLEASE SUBMIT HIGHEST AND BEST OFFER BY 4-7-25 AT 3PM**This spacious home sits proudly on its own land, free from HOA fees! If you've been searching for 1 level living, this is it. The kitchen features an open floor plan with beautiful granite countertops & plenty of storage, including an area that serves as an oversized pantry. The dining room is an ideal spot for family gatherings & entertaining, illuminated by natural light streaming through the sliding doors, while a cozy living room awaits just beyond. You'll find 3 bedrooms on the opposite side of the home, including a private main bedroom that boasts a walk-in closet complete w/built-ins. The 4th bedroom at the front of the home doubles as a versatile bonus room! Step outside to discover an incredible backyard brimming with potential, enhanced by a babbling stream that offers privacy from your neighbors. And, with two storage buildings & an oversized carport to protect your vehicles from the elements, this home is a must-see!
Zillow last checked: 11 hours ago
Listing updated: May 14, 2025 at 01:06pm
Listed by:
Diane Franklin 413-297-2720,
Executive Real Estate, Inc. 413-596-2212
Bought with:
Joseph Nelson
Executive Real Estate, Inc.
Source: MLS PIN,MLS#: 73353975
Facts & features
Interior
Bedrooms & bathrooms
- Bedrooms: 4
- Bathrooms: 1
- Full bathrooms: 1
- Main level bathrooms: 1
- Main level bedrooms: 4
Primary bedroom
- Features: Ceiling Fan(s), Walk-In Closet(s), Flooring - Wood, Lighting - Overhead, Pocket Door
- Level: Main,First
- Area: 168
- Dimensions: 16.8 x 10
Bedroom 2
- Features: Ceiling Fan(s), Flooring - Laminate, Lighting - Overhead
- Level: Main,First
- Area: 84
- Dimensions: 12 x 7
Bedroom 3
- Features: Ceiling Fan(s), Closet, Flooring - Wood, Lighting - Overhead
- Level: Main,First
- Area: 88.2
- Dimensions: 9.8 x 9
Bedroom 4
- Features: Ceiling Fan(s), Flooring - Laminate, Lighting - Overhead
- Level: Main,First
- Area: 105
- Dimensions: 15 x 7
Primary bathroom
- Features: No
Bathroom 1
- Features: Bathroom - Full, Lighting - Sconce
- Level: Main,First
- Area: 50.71
- Dimensions: 6.11 x 8.3
Dining room
- Features: Flooring - Wood, Deck - Exterior, Exterior Access, Slider, Lighting - Overhead
- Level: Main,First
- Area: 187.2
- Dimensions: 15.6 x 12
Kitchen
- Features: Flooring - Laminate, Pantry, Countertops - Stone/Granite/Solid, Lighting - Overhead
- Level: Main,First
- Area: 125.35
- Dimensions: 11.5 x 10.9
Living room
- Features: Ceiling Fan(s), Flooring - Wood
- Level: First
- Area: 196.56
- Dimensions: 15.6 x 12.6
Heating
- Forced Air, Electric, Ductless
Cooling
- Ductless
Appliances
- Laundry: Flooring - Laminate, Main Level, Electric Dryer Hookup, Washer Hookup, Lighting - Overhead, First Floor
Features
- Flooring: Wood
- Has basement: No
- Number of fireplaces: 1
Interior area
- Total structure area: 1,515
- Total interior livable area: 1,515 sqft
- Finished area above ground: 1,515
Property
Parking
- Total spaces: 4
- Parking features: Carport, Paved Drive, Off Street
- Has carport: Yes
- Uncovered spaces: 4
Features
- Patio & porch: Deck - Composite
- Exterior features: Deck - Composite, Rain Gutters, Storage
- Waterfront features: Stream
Lot
- Size: 0.45 Acres
- Features: Level, Sloped
Details
- Parcel number: M:0024 B:0000 L:220,1728087
- Zoning: VIL
Construction
Type & style
- Home type: MobileManufactured
- Property subtype: Mobile Home
Materials
- Foundation: Slab
- Roof: Shingle
Condition
- Year built: 1964
Utilities & green energy
- Sewer: Public Sewer
- Water: Public
- Utilities for property: for Electric Range, for Electric Dryer, Washer Hookup
Community & neighborhood
Location
- Region: Warren
Other
Other facts
- Body type: Double Wide
- Road surface type: Paved
Price history
| Date | Event | Price |
|---|---|---|
| 5/13/2025 | Sold | $235,000+9.3%$155/sqft |
Source: MLS PIN #73353975 Report a problem | ||
| 4/8/2025 | Contingent | $215,000$142/sqft |
Source: MLS PIN #73353975 Report a problem | ||
| 4/2/2025 | Listed for sale | $215,000+119.4%$142/sqft |
Source: MLS PIN #73353975 Report a problem | ||
| 12/30/2010 | Sold | $98,000$65/sqft |
Source: Public Record Report a problem | ||
Public tax history
| Year | Property taxes | Tax assessment |
|---|---|---|
| 2025 | $2,334 -1.7% | $157,600 |
| 2024 | $2,375 +1.7% | $157,600 +6.6% |
| 2023 | $2,335 +15.1% | $147,800 +13.3% |
Find assessor info on the county website
Neighborhood: 01083
Nearby schools
GreatSchools rating
- 5/10Warren Elementary SchoolGrades: K-6Distance: 2 mi
- 3/10Quaboag Regional Middle Innovation SchoolGrades: 7-8Distance: 0.7 mi
- 5/10Quaboag Regional High SchoolGrades: 9-12Distance: 0.7 mi
Schools provided by the listing agent
- Elementary: Quaboag Region
- Middle: Quaboag Region
- High: Quaboag Region
Source: MLS PIN. This data may not be complete. We recommend contacting the local school district to confirm school assignments for this home.
