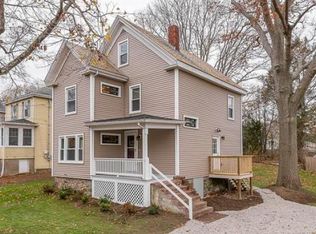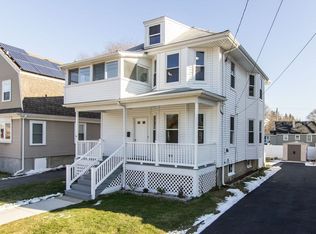Sold for $685,000
$685,000
44 County Way, Beverly, MA 01915
2beds
958sqft
Single Family Residence
Built in 1954
5,340 Square Feet Lot
$685,700 Zestimate®
$715/sqft
$2,957 Estimated rent
Home value
$685,700
$624,000 - $754,000
$2,957/mo
Zestimate® history
Loading...
Owner options
Explore your selling options
What's special
This beautifully updated Cape-style home offers the perfect blend of classic charm and modern luxury. Featuring 2 bdrms and a full bath, every inch of this home has been thoughtfully renovated with top-of-the-line finishes. The kitchen is a chef’s dream, with gleaming granite countertops, a stunning Villeroy & Boch farmhouse sink, stainless steel appliances, and a premium dual-fuel Bosch range. The two-tier breakfast bar/island has lots of storage! Gorgeous hardwood floors run throughout the main level, adding warmth and elegance. The versatile layout includes a spacious second-floor loft—ideal for a home office & cozy sitting area, or easily convert into a 3rd bedroom. The exterior has been freshly painted, a brand-new fence surrounds the generous yard, perfect for relaxing, entertaining, or pets. A Reeds Ferry Shed for storage! Located just minutes from the Cummings Ctr, MBTA train station, and major highways, this home is a commuter's dream! Don't miss out on this move in ready home
Zillow last checked: 8 hours ago
Listing updated: June 30, 2025 at 12:32pm
Listed by:
Betsy Woods 978-578-2565,
Leading Edge Real Estate 978-289-5860
Bought with:
Nicole Reid
Aluxety
Source: MLS PIN,MLS#: 73380849
Facts & features
Interior
Bedrooms & bathrooms
- Bedrooms: 2
- Bathrooms: 1
- Full bathrooms: 1
Primary bedroom
- Features: Closet, Flooring - Hardwood
- Level: First
- Area: 121
- Dimensions: 11 x 11
Bedroom 2
- Features: Flooring - Hardwood, Window(s) - Bay/Bow/Box
- Level: First
- Area: 88
- Dimensions: 11 x 8
Bathroom 1
- Features: Bathroom - Full, Bathroom - With Tub & Shower, Flooring - Hardwood
- Level: First
Family room
- Features: Skylight, Closet/Cabinets - Custom Built, Flooring - Wall to Wall Carpet, Cable Hookup, Recessed Lighting
- Level: Second
- Area: 297
- Dimensions: 27 x 11
Kitchen
- Features: Flooring - Hardwood, Countertops - Stone/Granite/Solid, Breakfast Bar / Nook, Cabinets - Upgraded, Stainless Steel Appliances, Gas Stove
- Level: First
- Area: 130
- Dimensions: 13 x 10
Living room
- Features: Flooring - Hardwood, Window(s) - Bay/Bow/Box, Open Floorplan, Recessed Lighting
- Level: First
- Area: 143
- Dimensions: 13 x 11
Heating
- Forced Air, Natural Gas
Cooling
- Window Unit(s)
Appliances
- Included: Gas Water Heater, Range, Dishwasher, Disposal, Microwave, Refrigerator, Washer, Dryer
- Laundry: In Basement
Features
- Flooring: Carpet, Hardwood
- Basement: Full,Interior Entry,Bulkhead,Sump Pump,Concrete
- Has fireplace: No
Interior area
- Total structure area: 958
- Total interior livable area: 958 sqft
- Finished area above ground: 958
Property
Parking
- Total spaces: 2
- Parking features: Paved Drive, Off Street
- Uncovered spaces: 2
Features
- Exterior features: Storage, Fenced Yard
- Fencing: Fenced/Enclosed,Fenced
- Waterfront features: Ocean, 1 to 2 Mile To Beach, Beach Ownership(Public)
Lot
- Size: 5,340 sqft
Details
- Parcel number: M:0018 B:0104 L:,4183340
- Zoning: R10
Construction
Type & style
- Home type: SingleFamily
- Architectural style: Cape
- Property subtype: Single Family Residence
Materials
- Foundation: Concrete Perimeter
- Roof: Shingle
Condition
- Year built: 1954
Utilities & green energy
- Electric: 200+ Amp Service
- Sewer: Public Sewer
- Water: Public
- Utilities for property: for Gas Range
Community & neighborhood
Community
- Community features: Park, Golf, Highway Access, T-Station
Location
- Region: Beverly
Price history
| Date | Event | Price |
|---|---|---|
| 6/30/2025 | Sold | $685,000+20.4%$715/sqft |
Source: MLS PIN #73380849 Report a problem | ||
| 5/28/2025 | Listed for sale | $569,000+105%$594/sqft |
Source: MLS PIN #73380849 Report a problem | ||
| 2/17/2015 | Sold | $277,500+18.1%$290/sqft |
Source: Public Record Report a problem | ||
| 11/30/2001 | Sold | $235,000+95.8%$245/sqft |
Source: Public Record Report a problem | ||
| 9/29/1993 | Sold | $120,000-14.6%$125/sqft |
Source: Public Record Report a problem | ||
Public tax history
| Year | Property taxes | Tax assessment |
|---|---|---|
| 2025 | $5,904 +5.1% | $537,200 +7.4% |
| 2024 | $5,616 +4.4% | $500,100 +4.6% |
| 2023 | $5,381 | $477,900 |
Find assessor info on the county website
Neighborhood: 01915
Nearby schools
GreatSchools rating
- 9/10Ayers/Ryal Side SchoolGrades: K-4Distance: 0.6 mi
- 4/10Briscoe Middle SchoolGrades: 5-8Distance: 1 mi
- 5/10Beverly High SchoolGrades: 9-12Distance: 1.2 mi
Schools provided by the listing agent
- Elementary: Ayers
- Middle: Beverly
- High: Beverly
Source: MLS PIN. This data may not be complete. We recommend contacting the local school district to confirm school assignments for this home.
Get a cash offer in 3 minutes
Find out how much your home could sell for in as little as 3 minutes with a no-obligation cash offer.
Estimated market value$685,700
Get a cash offer in 3 minutes
Find out how much your home could sell for in as little as 3 minutes with a no-obligation cash offer.
Estimated market value
$685,700

