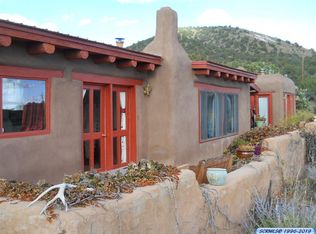Find paradise at the end of this quiet, rustic road. 2100 square foot 3 bed, 2 bath with an oversized 2 car garage, plus a 1400 square foot 2 bed, 1 bath guest house. 3.5 acres at the foot of W Mountain, bordered to the north by an 1100 acre ranch. Incredible views, solitude and wildlife just minutes from town. Relax on the covered front patio and enjoy the view of W Mountain, or enjoy sunsets over Bear Mountain and the Burro Mountains from the covered back porch. The casita is perfect for guests, or makes a great rental with its own septic system and propane tank. Both homes have metal roofs, new paint inside and out, plus new furnaces in both houses. This property has city water, but also has a well with a 1200 gallon storage tank that could be used to create your own desert oasis. Completely move-in-ready!
This property is off market, which means it's not currently listed for sale or rent on Zillow. This may be different from what's available on other websites or public sources.

