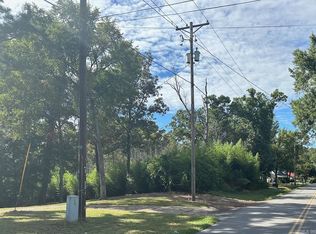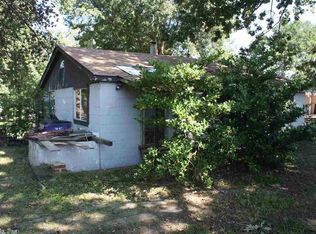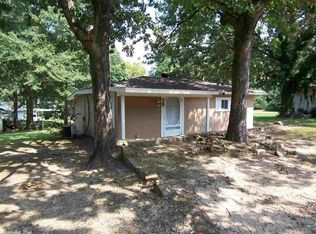Waterfront home on Lake Conway Cove. 3 beds, 2 baths, large living room with vaulted ceilings, gas burning fireplace and built-ins. Large separate kitchen that is a eat in kitchen. Separate dining room, that opens to the sunroom over looking the lake. Master bedroom includes, sitting area, built in gun case. Master bath includes jetted tub and separate shower. 1 car garage at the moment, but could be converted back to two car. New roof 2019, Detached shop. Qualifies for 100% financing, so no money down.
This property is off market, which means it's not currently listed for sale or rent on Zillow. This may be different from what's available on other websites or public sources.



