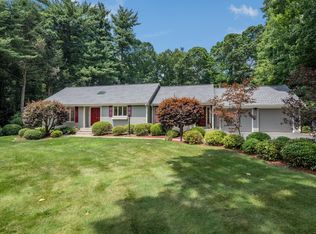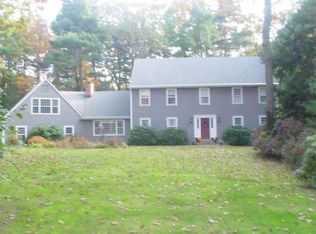Sold for $800,000 on 11/24/25
$800,000
44 Daventry Hill Road, Avon, CT 06001
4beds
4,178sqft
Single Family Residence
Built in 1985
1.19 Acres Lot
$805,500 Zestimate®
$191/sqft
$5,869 Estimated rent
Home value
$805,500
$741,000 - $878,000
$5,869/mo
Zestimate® history
Loading...
Owner options
Explore your selling options
What's special
A Very Special Home on a Wonderful Street! Step inside this show-stopping property and experience all it has to offer. A sun-filled two-story foyer with skylights greets your guests in style. The living room features a large wall of windows, fireplace, and custom built-ins. The formal dining room is ready for those special parties! The heart of the home is the chef's kitchen, complete with a granite center island, custom West Hartford Stair butternut cabinetry, breakfast bar, spacious pantry, and fresh stainless steel appliances. An oversized breakfast nook flows into the heated/cooled sunroom with skylights and private views of the stunning yard and brick patio. Just off the kitchen is a flexible extra room-perfect for a private office, home gym, or game room. The spacious family room offers a wet bar, floor-to-ceiling fireplace, three skylights, and French doors to the patio, making it the ideal gathering spot. A luxurious first-floor primary suite provides comfort and convenience, with a spa-like bath with heated flooring and generous closets. Upstairs, you'll find three additional bedrooms, (with one having a full bath), 2 full baths, hardwood floors, and excellent storage. This property offers an oversized private lot which is nicely set back from the road and includes an updated fresh walk-way, pretty gardens and a front and side entry. This property offers quick occupancy if needed and is located close to all major routes.
Zillow last checked: 8 hours ago
Listing updated: November 24, 2025 at 08:31am
Listed by:
Penny Woodford (860)558-4326,
Coldwell Banker Realty 860-674-0300
Bought with:
Jessica McCormack, RES.0806507
Coldwell Banker Realty
Source: Smart MLS,MLS#: 24125166
Facts & features
Interior
Bedrooms & bathrooms
- Bedrooms: 4
- Bathrooms: 4
- Full bathrooms: 3
- 1/2 bathrooms: 1
Primary bedroom
- Features: Skylight, Built-in Features, Full Bath, Walk-In Closet(s), Hardwood Floor
- Level: Main
- Area: 357 Square Feet
- Dimensions: 17 x 21
Bedroom
- Features: Hardwood Floor
- Level: Upper
- Area: 195 Square Feet
- Dimensions: 13 x 15
Bedroom
- Features: Hardwood Floor
- Level: Upper
- Area: 169 Square Feet
- Dimensions: 13 x 13
Bedroom
- Features: Full Bath, Hardwood Floor
- Level: Upper
- Area: 168 Square Feet
- Dimensions: 12 x 14
Dining room
- Features: Hardwood Floor
- Level: Main
- Area: 285 Square Feet
- Dimensions: 15 x 19
Family room
- Features: Skylight, Vaulted Ceiling(s), Ceiling Fan(s), Wet Bar, Hardwood Floor
- Level: Main
- Area: 340 Square Feet
- Dimensions: 17 x 20
Kitchen
- Features: Remodeled, Breakfast Bar, Breakfast Nook, Granite Counters, Kitchen Island, Hardwood Floor
- Level: Main
- Area: 504 Square Feet
- Dimensions: 21 x 24
Living room
- Features: Bookcases, Fireplace, Hardwood Floor
- Level: Main
- Area: 315 Square Feet
- Dimensions: 15 x 21
Office
- Features: Skylight, Bookcases, Hardwood Floor
- Level: Main
- Area: 414 Square Feet
- Dimensions: 18 x 23
Sun room
- Features: Skylight, Patio/Terrace, Sliders
- Level: Main
- Area: 270 Square Feet
- Dimensions: 15 x 18
Heating
- Forced Air, Oil
Cooling
- Central Air
Appliances
- Included: Oven/Range, Microwave, Refrigerator, Dishwasher, Disposal, Washer, Dryer, Water Heater
- Laundry: Main Level
Features
- Central Vacuum, Entrance Foyer
- Windows: Thermopane Windows
- Basement: Full
- Attic: Storage,Floored
- Number of fireplaces: 2
Interior area
- Total structure area: 4,178
- Total interior livable area: 4,178 sqft
- Finished area above ground: 4,178
- Finished area below ground: 0
Property
Parking
- Total spaces: 2
- Parking features: Attached, Paved, Driveway, Garage Door Opener, Private
- Attached garage spaces: 2
- Has uncovered spaces: Yes
Lot
- Size: 1.19 Acres
- Features: Few Trees
Details
- Parcel number: 435280
- Zoning: R40
Construction
Type & style
- Home type: SingleFamily
- Architectural style: Cape Cod
- Property subtype: Single Family Residence
Materials
- Clapboard, Brick
- Foundation: Concrete Perimeter
- Roof: Asphalt,Gable
Condition
- New construction: No
- Year built: 1985
Utilities & green energy
- Sewer: Septic Tank
- Water: Public
Green energy
- Energy efficient items: Windows
Community & neighborhood
Security
- Security features: Security System
Community
- Community features: Golf, Health Club, Library, Medical Facilities, Private School(s), Public Rec Facilities, Shopping/Mall
Location
- Region: Avon
Price history
| Date | Event | Price |
|---|---|---|
| 11/24/2025 | Sold | $800,000-10.1%$191/sqft |
Source: | ||
| 10/20/2025 | Pending sale | $890,000$213/sqft |
Source: | ||
| 10/1/2025 | Price change | $890,000-6.3%$213/sqft |
Source: | ||
| 9/20/2025 | Listed for sale | $950,000$227/sqft |
Source: | ||
Public tax history
| Year | Property taxes | Tax assessment |
|---|---|---|
| 2025 | $15,205 +3.7% | $494,470 |
| 2024 | $14,666 +8.3% | $494,470 +29.2% |
| 2023 | $13,544 +2.2% | $382,720 |
Find assessor info on the county website
Neighborhood: 06001
Nearby schools
GreatSchools rating
- 7/10Pine Grove SchoolGrades: K-4Distance: 0.8 mi
- 9/10Avon Middle SchoolGrades: 7-8Distance: 1 mi
- 10/10Avon High SchoolGrades: 9-12Distance: 0.6 mi
Schools provided by the listing agent
- Elementary: Pine Grove
- Middle: Avon,Thompson
- High: Avon
Source: Smart MLS. This data may not be complete. We recommend contacting the local school district to confirm school assignments for this home.

Get pre-qualified for a loan
At Zillow Home Loans, we can pre-qualify you in as little as 5 minutes with no impact to your credit score.An equal housing lender. NMLS #10287.
Sell for more on Zillow
Get a free Zillow Showcase℠ listing and you could sell for .
$805,500
2% more+ $16,110
With Zillow Showcase(estimated)
$821,610
