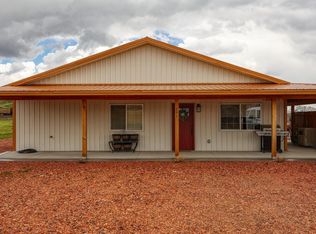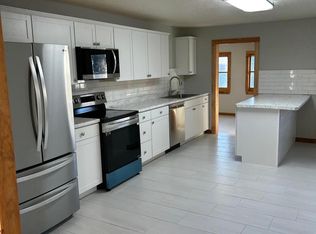A little elbow grease will go a long way! Built in 1942, this home features 1368 sq. ft. of living space featuring 3 bedrooms and 1 bath. PLUS a gentleman’s dream – 3 garage stalls and all of this on 6.8 acres located within the city limits of Ranchester, WY. Perhaps a development is in your future? This is a Fannie Mae Home Path property. Property is approved for HomePath Renovation Mortgage Financing.
This property is off market, which means it's not currently listed for sale or rent on Zillow. This may be different from what's available on other websites or public sources.

