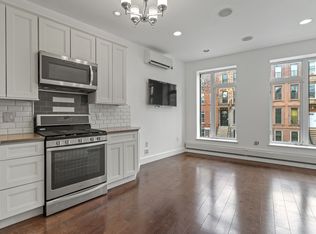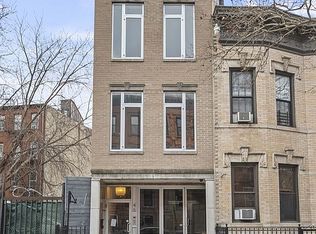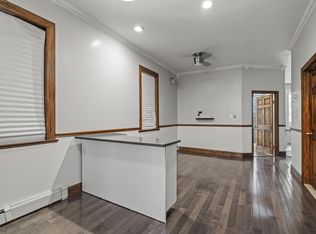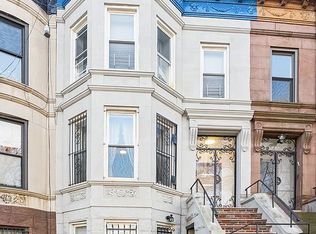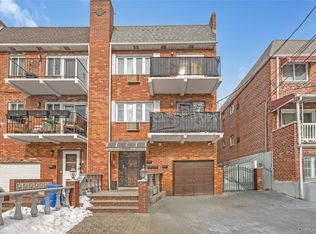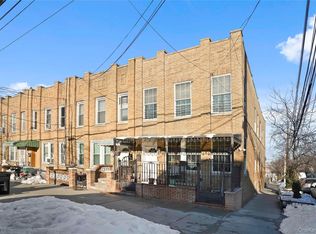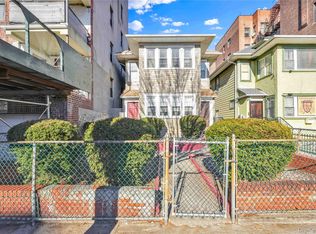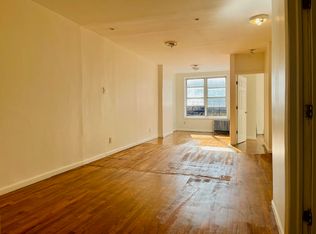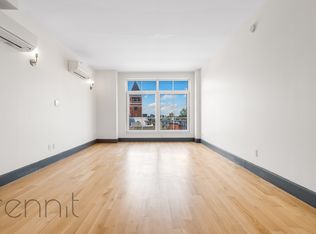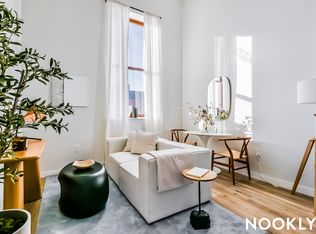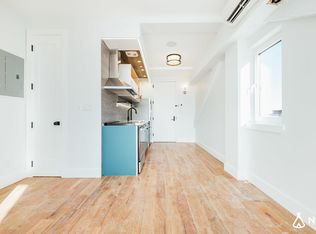44 Decatur Street is a newly renovated Brooklyn townhome offered directly by the owner. It holds two duplex residences, each with a two bedroom one bathroom layout and a consistent, clean renovation standard. The monthly tax estimate of $2012 covers both 44 Decatur Street and 46 Decatur Street and will be divided between them.
Unit 1 extends across the garden and lower levels. The main floor has hardwood floors, tall ceilings, recessed lighting, and a living area that opens naturally into the kitchen. The finishes are modern without being overdone, with stainless steel appliances, solid cabinetry, and a straightforward tile scheme. The bathroom includes a soaking tub and a glass enclosed shower. The lower level adds flexible space for recreation or storage and has a washer dryer hookup. This unit has exclusive access to the rear deck and a paved garden, which gives the home a private outdoor extension rarely found at this price point.
Unit 2 sits on the upper floors and carries the same level of renovation. It has hardwood floors, high ceilings, updated lighting, and a modern kitchen with stainless steel appliances and white cabinetry. The living area is bright throughout the day and the two bedrooms have clean finishes with solid window exposure. The bathroom follows the same contemporary tile design with a full tub and shower.
The property stands on a quiet brownstone block in Bedford Stuyvesant close to cafés, local services, and transit. With two renovated duplex homes and dedicated outdoor space for the lower residence, 44 Decatur is well positioned for an end user or an investor seeking a strong, stable property in Brooklyn.
For sale
Price cut: $140K (1/6)
$2,180,000
44 Decatur Street, Brooklyn, NY 11216
4beds
2,730sqft
Duplex, Multi Family
Built in 1899
-- sqft lot
$-- Zestimate®
$799/sqft
$-- HOA
What's special
Washer dryer hookupPaved gardenRecessed lightingPrivate outdoor extensionTall ceilingsStainless steel appliancesStraightforward tile scheme
- 84 days |
- 402 |
- 6 |
Zillow last checked: 8 hours ago
Listing updated: November 29, 2025 at 02:01am
Listing by:
The Event Pop Up LLC 646-307-6406,
John Pasquale 917-902-4926
Source: OneKey® MLS,MLS#: 939599
Tour with a local agent
Facts & features
Interior
Bedrooms & bathrooms
- Bedrooms: 4
- Bathrooms: 2
- Full bathrooms: 2
Heating
- Hot Water
Cooling
- Central Air
Appliances
- Laundry: Washer/Dryer Hookup, In Basement
Features
- Recessed Lighting
- Flooring: Hardwood
- Windows: Bay Window(s)
- Basement: Full
- Has fireplace: No
Interior area
- Total structure area: 2,730
- Total interior livable area: 2,730 sqft
Property
Parking
- Parking features: Other
Lot
- Size: 2,008 Square Feet
Details
- Parcel number: 018570052
- Special conditions: None
Construction
Type & style
- Home type: MultiFamily
- Property subtype: Duplex, Multi Family
- Attached to another structure: Yes
Materials
- Brownstone
Condition
- Year built: 1899
Utilities & green energy
- Sewer: Public Sewer
- Water: Public
- Utilities for property: Cable Available, Electricity Connected, Natural Gas Connected, Phone Connected, Sewer Connected, Trash Collection Public, Water Connected
Community & HOA
Location
- Region: Brooklyn
Financial & listing details
- Price per square foot: $799/sqft
- Tax assessed value: $530,100
- Annual tax amount: $23,141
- Date on market: 11/28/2025
- Cumulative days on market: 85 days
- Listing agreement: Exclusive Agency
- Electric utility on property: Yes
Estimated market value
Not available
Estimated sales range
Not available
Not available
Price history
Price history
| Date | Event | Price |
|---|---|---|
| 1/6/2026 | Price change | $2,040,000-6.4%$747/sqft |
Source: StreetEasy #S1801940 Report a problem | ||
| 11/28/2025 | Listed for sale | $2,180,000-38.4%$799/sqft |
Source: | ||
| 11/26/2025 | Listing removed | $3,540,000$1,297/sqft |
Source: StreetEasy #S1751732 Report a problem | ||
| 10/17/2025 | Price change | $3,540,000-6.8%$1,297/sqft |
Source: StreetEasy #S1751732 Report a problem | ||
| 9/25/2025 | Price change | $3,799,500-0.5%$1,392/sqft |
Source: StreetEasy #S1751732 Report a problem | ||
| 5/9/2025 | Price change | $3,820,000-11.2%$1,399/sqft |
Source: StreetEasy #S1751732 Report a problem | ||
| 4/11/2025 | Listed for sale | $4,300,000$1,575/sqft |
Source: StreetEasy #S1751732 Report a problem | ||
| 3/7/2025 | Listing removed | $4,300,000$1,575/sqft |
Source: StreetEasy #S1751732 Report a problem | ||
| 2/6/2025 | Listed for sale | $4,300,000+80.9%$1,575/sqft |
Source: StreetEasy #S1751732 Report a problem | ||
| 10/3/2024 | Sold | $2,377,000-8.6%$871/sqft |
Source: Public Record Report a problem | ||
| 7/13/2020 | Listing removed | $2,600,000$952/sqft |
Source: Bedford Brownstone Realty #2108822 Report a problem | ||
| 11/26/2018 | Listed for sale | $2,600,000$952/sqft |
Source: Bedford Brownstone Realty #2108822 Report a problem | ||
Public tax history
Public tax history
| Year | Property taxes | Tax assessment |
|---|---|---|
| 2024 | $23,141 | $496,350 +18.1% |
| 2023 | -- | $420,300 +20.1% |
| 2022 | -- | $350,100 +25.1% |
| 2021 | -- | $279,945 +3% |
| 2020 | $18,075 +0.4% | $271,800 +7.3% |
| 2019 | $18,002 | $253,260 +76.4% |
| 2018 | -- | $143,535 +1.3% |
| 2017 | $18,025 +507.5% | $141,715 +515.3% |
| 2016 | $2,967 | $23,030 +7.3% |
| 2015 | $2,967 +54.9% | $21,469 +2.1% |
| 2014 | $1,915 | $21,019 |
Find assessor info on the county website
BuyAbility℠ payment
Estimated monthly payment
Boost your down payment with 6% savings match
Earn up to a 6% match & get a competitive APY with a *. Zillow has partnered with to help get you home faster.
Learn more*Terms apply. Match provided by Foyer. Account offered by Pacific West Bank, Member FDIC.Climate risks
Neighborhood: Bedford-Stuyvesant
Nearby schools
GreatSchools rating
- 4/10Ps 93 William H PrescottGrades: PK-5Distance: 0.3 mi
- 4/10Restoration AcademyGrades: 6-8Distance: 0.3 mi
- 2/10Brooklyn Academy High SchoolGrades: 10-12Distance: 0.4 mi
