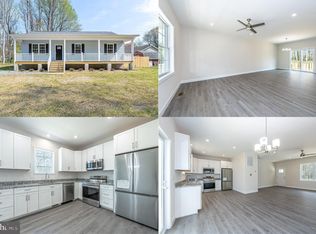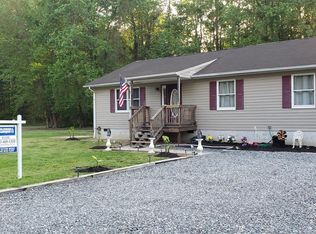Sold for $299,900 on 08/29/25
$299,900
44 Deux #RUE, Colonial Beach, VA 22443
3beds
1,165sqft
Single Family Residence
Built in 2024
0.27 Acres Lot
$303,000 Zestimate®
$257/sqft
$2,260 Estimated rent
Home value
$303,000
Estimated sales range
Not available
$2,260/mo
Zestimate® history
Loading...
Owner options
Explore your selling options
What's special
Built in 2023, this adorable three bedroom, two bath home features an open floorplan and gourmet kitchen with granite countertops and stainless steel appliances. The primary suite offers privacy and plenty of storage with an en suite bath and walk in closet. The Location is an easy drive to Fredericksburg, Richmond and DC but still offers coastal small town charm!
Zillow last checked: 8 hours ago
Listing updated: August 29, 2025 at 05:03pm
Listed by:
Allison Hancock 540-834-9972,
Belcher Real Estate, LLC.
Bought with:
Matt Davis, 584464
RE/MAX Realty Group
Source: Bright MLS,MLS#: VAWE2009352
Facts & features
Interior
Bedrooms & bathrooms
- Bedrooms: 3
- Bathrooms: 2
- Full bathrooms: 2
- Main level bathrooms: 2
- Main level bedrooms: 3
Primary bedroom
- Features: Attached Bathroom, Cathedral/Vaulted Ceiling, Ceiling Fan(s), Flooring - Carpet, Walk-In Closet(s)
- Level: Main
Bedroom 2
- Features: Flooring - Carpet
- Level: Main
Bedroom 3
- Features: Flooring - Carpet
- Level: Main
Primary bathroom
- Features: Attached Bathroom, Flooring - Vinyl, Granite Counters
- Level: Main
Breakfast room
- Features: Breakfast Room, Cathedral/Vaulted Ceiling, Dining Area, Flooring - Vinyl
- Level: Main
Family room
- Features: Cathedral/Vaulted Ceiling, Ceiling Fan(s), Flooring - Carpet
- Level: Main
Foyer
- Features: Flooring - Vinyl
- Level: Main
Other
- Features: Granite Counters, Flooring - Vinyl
- Level: Main
Kitchen
- Features: Breakfast Room, Cathedral/Vaulted Ceiling, Granite Counters, Flooring - Vinyl, Kitchen Island, Kitchen - Electric Cooking
- Level: Main
Laundry
- Features: Attic - Access Panel, Built-in Features, Flooring - Vinyl
- Level: Main
Heating
- Heat Pump, Electric
Cooling
- Central Air, Ceiling Fan(s), Electric
Appliances
- Included: Microwave, Dishwasher, Ice Maker, Refrigerator, Stainless Steel Appliance(s), Water Dispenser, Water Heater, Electric Water Heater
- Laundry: Main Level, Hookup, Washer/Dryer Hookups Only, Laundry Room
Features
- Attic, Breakfast Area, Built-in Features, Ceiling Fan(s), Combination Kitchen/Dining, Entry Level Bedroom, Family Room Off Kitchen, Open Floorplan, Kitchen Island, Primary Bath(s), Recessed Lighting, Bathroom - Stall Shower, Bathroom - Tub Shower, Upgraded Countertops, Walk-In Closet(s), 9'+ Ceilings, Cathedral Ceiling(s), Dry Wall, High Ceilings
- Flooring: Carpet, Vinyl
- Doors: Six Panel, Sliding Glass
- Windows: Double Hung, Vinyl Clad
- Has basement: No
- Has fireplace: No
Interior area
- Total structure area: 1,165
- Total interior livable area: 1,165 sqft
- Finished area above ground: 1,165
Property
Parking
- Parking features: Driveway
- Has uncovered spaces: Yes
Accessibility
- Accessibility features: None
Features
- Levels: One
- Stories: 1
- Patio & porch: Porch
- Exterior features: Lighting
- Pool features: None
Lot
- Size: 0.27 Acres
- Features: Backs to Trees
Details
- Additional structures: Above Grade
- Parcel number: 10C 9 4 3
- Zoning: R
- Special conditions: Standard
Construction
Type & style
- Home type: SingleFamily
- Architectural style: Ranch/Rambler
- Property subtype: Single Family Residence
Materials
- Vinyl Siding
- Foundation: Crawl Space, Permanent
- Roof: Asphalt,Shingle
Condition
- New construction: No
- Year built: 2024
Utilities & green energy
- Sewer: Public Sewer
- Water: Public
Community & neighborhood
Security
- Security features: Main Entrance Lock, Smoke Detector(s)
Location
- Region: Colonial Beach
- Subdivision: Placid Bay Estates
Other
Other facts
- Listing agreement: Exclusive Right To Sell
- Listing terms: Cash,Conventional,FHA,VA Loan
- Ownership: Fee Simple
Price history
| Date | Event | Price |
|---|---|---|
| 8/29/2025 | Sold | $299,900+0.3%$257/sqft |
Source: | ||
| 8/3/2025 | Pending sale | $299,000$257/sqft |
Source: | ||
| 7/21/2025 | Listed for sale | $299,000+3.1%$257/sqft |
Source: | ||
| 2/29/2024 | Sold | $289,900$249/sqft |
Source: | ||
| 2/5/2024 | Pending sale | $289,900$249/sqft |
Source: | ||
Public tax history
Tax history is unavailable.
Neighborhood: 22443
Nearby schools
GreatSchools rating
- 8/10Washington District Elementary SchoolGrades: PK-5Distance: 1.7 mi
- 9/10Montross Middle SchoolGrades: 6-8Distance: 14.2 mi
- 3/10Washington & Lee High SchoolGrades: 9-12Distance: 11.6 mi
Schools provided by the listing agent
- High: Washington & Lee
- District: Westmoreland County Public Schools
Source: Bright MLS. This data may not be complete. We recommend contacting the local school district to confirm school assignments for this home.

Get pre-qualified for a loan
At Zillow Home Loans, we can pre-qualify you in as little as 5 minutes with no impact to your credit score.An equal housing lender. NMLS #10287.
Sell for more on Zillow
Get a free Zillow Showcase℠ listing and you could sell for .
$303,000
2% more+ $6,060
With Zillow Showcase(estimated)
$309,060
