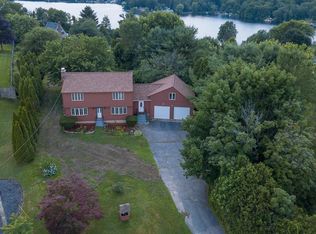Sellers are motivated! Make yourself at home in this meticulously maintained Raised-Ranch sited on over an acre of open land atop Ramshorn Pond. Completely remodeled (see attached list of updates) and move-in ready, this spacious family home offers 4 bedrooms and wide open gathering spaces for entertaining and family get-togethers. The fire-placed living room with exposed brick and bay window is perfect for morning coffee. The open, dine-in kitchen leads to the bi-level back deck where you can enjoy stunning water and territorial sunset views. Master, 2 other bedrooms and baths complete the upstairs. Downstairs family room has a beautiful Soapstone wood burning stove and custom mantle. 4th bedroom and laundry in the lower level as well. Walking distance to public access for kayaking or canoeing. Convenient commuter location within 10 minutes to the Mass Pike, 146, 290, and 395. Just minutes to The Shoppes at Blackstone Valley, restaurants, bike path, trails, and more!
This property is off market, which means it's not currently listed for sale or rent on Zillow. This may be different from what's available on other websites or public sources.
