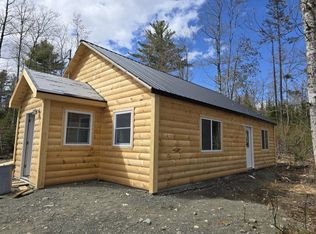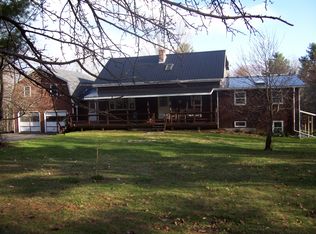Closed
$270,000
44 Downs Road, Sebec, ME 04481
3beds
1,200sqft
Single Family Residence
Built in 2025
8.36 Acres Lot
$271,500 Zestimate®
$225/sqft
$2,349 Estimated rent
Home value
$271,500
Estimated sales range
Not available
$2,349/mo
Zestimate® history
Loading...
Owner options
Explore your selling options
What's special
Welcome to 44 Downs Road, where charm meets craftsmanship and nature whispers right outside your window! Nestled in the peaceful woods of Sebec, this brand-new 3-bedroom, 1.5-bath woodland escape is anything but ordinary. Perched above a serene private pond—your very own frog symphony stage—this home blends rustic magic with modern flair.
Wrapped in warm wood siding and grounded by a clever, custom-designed snow-repelling metal-clad base (goodbye, winter build-up!), this home is built to shine in all seasons. Inside, the living space is a cheerful dance of tongue-and-groove pine, punctuated by playful pops of sheetrock for a touch of modern personality.
Set in the heart of a true sportsman's paradise, you'll find adventure in every direction—whether it's fishing, hunting, hiking, snowmobiling, or paddling on nearby Sebec Lake. This is a home where loons sing you to sleep and deer might be your morning coffee companions.
Whether you're sipping coffee on the porch, or hosting cozy gatherings in your wood-wrapped great room, life here just feels good. And with access to the highly desirable Foxcroft Academy school district, it's not just charming—it's smart.
New construction? Yup!
Private pond? Got that too!
Whimsical woodland retreat in the heart of outdoor adventure? Absolutely.
Come see why this isn't just a house—it's a happy place
Zillow last checked: 8 hours ago
Listing updated: September 29, 2025 at 07:17am
Listed by:
Realty of Maine
Bought with:
Realty of Maine
Source: Maine Listings,MLS#: 1632988
Facts & features
Interior
Bedrooms & bathrooms
- Bedrooms: 3
- Bathrooms: 2
- Full bathrooms: 1
- 1/2 bathrooms: 1
Bedroom 1
- Level: First
Bedroom 2
- Level: First
Bedroom 3
- Level: Second
Great room
- Level: First
Kitchen
- Level: First
Heating
- Radiator
Cooling
- None
Features
- 1st Floor Bedroom, One-Floor Living
- Flooring: Wood
- Windows: Double Pane Windows
- Basement: None
- Has fireplace: No
Interior area
- Total structure area: 1,200
- Total interior livable area: 1,200 sqft
- Finished area above ground: 1,200
- Finished area below ground: 0
Property
Parking
- Parking features: Gravel, 1 - 4 Spaces
Features
- Has view: Yes
- View description: Scenic, Trees/Woods
- Body of water: Private Pond
- Frontage length: Waterfrontage: 150,Waterfrontage Owned: 150
Lot
- Size: 8.36 Acres
- Features: Rural, Rolling Slope, Wooded
Details
- Zoning: Residential
- Other equipment: Internet Access Available
Construction
Type & style
- Home type: SingleFamily
- Architectural style: Bungalow,Camp,Cottage,Other
- Property subtype: Single Family Residence
Materials
- Wood Frame, Metal Clad, Wood Siding
- Foundation: Slab
- Roof: Metal
Condition
- New Construction
- New construction: Yes
- Year built: 2025
Utilities & green energy
- Electric: Circuit Breakers
- Sewer: Private Sewer, Septic Design Available
- Water: Private, Well
Community & neighborhood
Location
- Region: Sebec
Price history
| Date | Event | Price |
|---|---|---|
| 9/26/2025 | Sold | $270,000+0%$225/sqft |
Source: | ||
| 8/25/2025 | Pending sale | $269,900$225/sqft |
Source: | ||
| 8/4/2025 | Listed for sale | $269,900$225/sqft |
Source: | ||
Public tax history
Tax history is unavailable.
Neighborhood: 04481
Nearby schools
GreatSchools rating
- 3/10Se Do Mo Cha Middle SchoolGrades: 5-8Distance: 7.1 mi
- 7/10Se Do Mo Cha Elementary SchoolGrades: PK-4Distance: 7.1 mi

Get pre-qualified for a loan
At Zillow Home Loans, we can pre-qualify you in as little as 5 minutes with no impact to your credit score.An equal housing lender. NMLS #10287.

