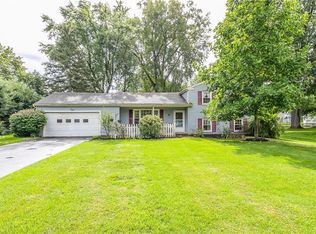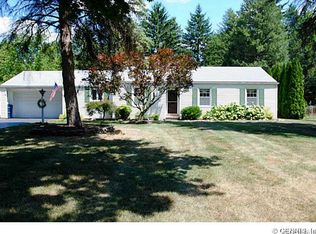Closed
$300,000
44 Duncott Rd, Fairport, NY 14450
3beds
1,376sqft
Single Family Residence
Built in 1965
0.52 Acres Lot
$309,800 Zestimate®
$218/sqft
$2,533 Estimated rent
Home value
$309,800
$288,000 - $335,000
$2,533/mo
Zestimate® history
Loading...
Owner options
Explore your selling options
What's special
Welcome to 44 Duncott Rd.! This 3-bedroom, 2-bathroom home is located in highly sought-after Fairport NY in the most darling, low traffic cul-de-sac neighborhood. Featuring hardwood floors, a cozy family room addition, and slate patio, this home offers a warm and inviting layout perfect for comfortable everyday living and entertaining.
Enjoy peace of mind with a newer roof and a whole-house generator, ensuring year-round comfort and reliability. The bright eat-in kitchen flows seamlessly into the dining and living areas, offering functionality and charm.
Step outside to your expansive, level backyard — ideal for outdoor gatherings, play, gardening, or simply relaxing in a lush, private setting.
A 2-car attached garage provides convenience and additional storage, and there's also a separate shed for your tools and equipment.
Located close to all Fairport has to offer-festivals, canal, shopping, just minutes from Fairport Village. Don’t miss this rare opportunity to own a home with space to grow!
Delayed negotiations-offers due Tues. 7/29 at 2PM
Zillow last checked: 8 hours ago
Listing updated: September 10, 2025 at 12:09pm
Listed by:
Jodine R. Utter 585-469-4265,
Hunt Real Estate ERA/Columbus
Bought with:
Mary K Hanrahan, 40HA1104189
Red Barn Properties
Source: NYSAMLSs,MLS#: R1624542 Originating MLS: Rochester
Originating MLS: Rochester
Facts & features
Interior
Bedrooms & bathrooms
- Bedrooms: 3
- Bathrooms: 2
- Full bathrooms: 2
- Main level bathrooms: 1
- Main level bedrooms: 3
Heating
- Gas, Baseboard
Cooling
- Central Air
Appliances
- Included: Dryer, Dishwasher, Electric Oven, Electric Range, Disposal, Gas Water Heater, Refrigerator, Washer
- Laundry: In Basement
Features
- Separate/Formal Dining Room, Eat-in Kitchen, Separate/Formal Living Room, Pantry, Bedroom on Main Level, Convertible Bedroom, Main Level Primary, Primary Suite
- Flooring: Carpet, Hardwood, Laminate, Tile, Varies
- Basement: Full,Partially Finished
- Has fireplace: No
Interior area
- Total structure area: 1,376
- Total interior livable area: 1,376 sqft
Property
Parking
- Total spaces: 2
- Parking features: Attached, Garage, Driveway
- Attached garage spaces: 2
Features
- Levels: One
- Stories: 1
- Patio & porch: Open, Patio, Porch
- Exterior features: Blacktop Driveway, Patio
Lot
- Size: 0.52 Acres
- Dimensions: 79 x 209
- Features: Cul-De-Sac, Rectangular, Rectangular Lot, Residential Lot
Details
- Parcel number: 2644891651800001003000
- Special conditions: Standard
Construction
Type & style
- Home type: SingleFamily
- Architectural style: Ranch
- Property subtype: Single Family Residence
Materials
- Vinyl Siding
- Foundation: Block
- Roof: Asphalt
Condition
- Resale
- Year built: 1965
Utilities & green energy
- Sewer: Connected
- Water: Connected, Public
- Utilities for property: Sewer Connected, Water Connected
Community & neighborhood
Location
- Region: Fairport
- Subdivision: Indian Vly Sec 03
Other
Other facts
- Listing terms: Cash,Conventional
Price history
| Date | Event | Price |
|---|---|---|
| 9/4/2025 | Sold | $300,000+1.5%$218/sqft |
Source: | ||
| 7/31/2025 | Pending sale | $295,500$215/sqft |
Source: | ||
| 7/24/2025 | Listed for sale | $295,500$215/sqft |
Source: | ||
Public tax history
| Year | Property taxes | Tax assessment |
|---|---|---|
| 2024 | -- | $157,600 |
| 2023 | -- | $157,600 |
| 2022 | -- | $157,600 |
Find assessor info on the county website
Neighborhood: 14450
Nearby schools
GreatSchools rating
- 6/10Jefferson Avenue SchoolGrades: K-5Distance: 1.3 mi
- 7/10Martha Brown Middle SchoolGrades: 6-8Distance: 1.4 mi
- NAMinerva Deland SchoolGrades: 9Distance: 1.8 mi
Schools provided by the listing agent
- District: Fairport
Source: NYSAMLSs. This data may not be complete. We recommend contacting the local school district to confirm school assignments for this home.

