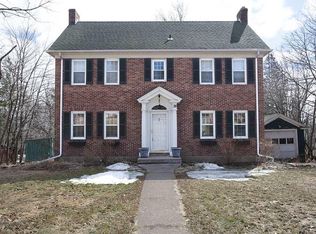Sold for $650,000
$650,000
44 E Kent Rd, Duluth, MN 55812
4beds
2,729sqft
Single Family Residence
Built in 1908
7,405.2 Square Feet Lot
$680,000 Zestimate®
$238/sqft
$2,946 Estimated rent
Home value
$680,000
$592,000 - $782,000
$2,946/mo
Zestimate® history
Loading...
Owner options
Explore your selling options
What's special
Stately stucco elegance awaits in this charming neighborhood! This impressive 4-bedroom, 3-bath home features a spacious main level with a welcoming living room anchored by a cozy fireplace, a formal dining room for special gatherings, and a sunroom filled with natural light. The professionally remodeled kitchen is perfect for culinary enthusiasts, while a dedicated office and convenient ¾ bath add flexibility. Upstairs, you’ll find four comfortable bedrooms and a large walk-up attic, ideal for extra storage. The lower level offers a versatile rec room, laundry area, another ¾ bath, and a hobby space for crafts or projects. Step outside to enjoy the upper deck’s seasonal lake views or relax on the expansive, maintenance-free deck overlooking the fenced backyard—perfect for entertaining or play. The 3-car garage provides ample parking and storage. Located close to schools, shopping, and downtown, this home combines tranquility with convenience. Experience the best of Duluth neighborhood living!?
Zillow last checked: 8 hours ago
Listing updated: September 08, 2025 at 04:29pm
Listed by:
Tracy Ramsay 218-390-6747,
RE/MAX Results
Bought with:
Sheryl Homan, MN 20357305|WI 82023-94
Edina Realty, Inc. - Duluth
Source: Lake Superior Area Realtors,MLS#: 6118888
Facts & features
Interior
Bedrooms & bathrooms
- Bedrooms: 4
- Bathrooms: 3
- Full bathrooms: 1
- 3/4 bathrooms: 2
Primary bedroom
- Level: Upper
- Area: 178.3 Square Feet
- Dimensions: 11.8 x 15.11
Bedroom
- Level: Upper
- Area: 103.12 Square Feet
- Dimensions: 10.2 x 10.11
Bedroom
- Level: Upper
- Area: 114.3 Square Feet
- Dimensions: 9 x 12.7
Bedroom
- Level: Upper
- Area: 158.63 Square Feet
- Dimensions: 12.1 x 13.11
Bathroom
- Level: Upper
- Area: 56.77 Square Feet
- Dimensions: 8.11 x 7
Bathroom
- Level: Main
- Area: 28.05 Square Feet
- Dimensions: 5.1 x 5.5
Dining room
- Level: Main
- Area: 218.4 Square Feet
- Dimensions: 13 x 16.8
Family room
- Level: Main
- Area: 366.08 Square Feet
- Dimensions: 20.8 x 17.6
Kitchen
- Level: Main
- Area: 212.91 Square Feet
- Dimensions: 14.1 x 15.1
Living room
- Level: Main
- Area: 271.7 Square Feet
- Dimensions: 13 x 20.9
Office
- Level: Main
- Area: 130.98 Square Feet
- Dimensions: 11.8 x 11.1
Rec room
- Level: Lower
- Area: 249.72 Square Feet
- Dimensions: 10.11 x 24.7
Heating
- Boiler, Fireplace(s), Radiant, Hot Water
Features
- Basement: Full
- Number of fireplaces: 1
- Fireplace features: Wood Burning
Interior area
- Total interior livable area: 2,729 sqft
- Finished area above ground: 2,468
- Finished area below ground: 261
Property
Parking
- Total spaces: 3
- Parking features: Attached, Detached
- Attached garage spaces: 3
Lot
- Size: 7,405 sqft
- Dimensions: 100 x 150
Details
- Parcel number: 010138001590
Construction
Type & style
- Home type: SingleFamily
- Architectural style: Traditional
- Property subtype: Single Family Residence
Materials
- Stucco, Frame/Wood
- Foundation: Stone
- Roof: Asphalt Shingle
Condition
- Previously Owned
- Year built: 1908
Utilities & green energy
- Electric: Minnesota Power
- Sewer: Public Sewer
- Water: Public
Community & neighborhood
Location
- Region: Duluth
Price history
| Date | Event | Price |
|---|---|---|
| 6/20/2025 | Sold | $650,000+0%$238/sqft |
Source: | ||
| 5/12/2025 | Pending sale | $649,900$238/sqft |
Source: | ||
| 4/25/2025 | Listed for sale | $649,900+85.7%$238/sqft |
Source: | ||
| 7/15/2010 | Sold | $350,000-2.8%$128/sqft |
Source: | ||
| 4/5/2010 | Price change | $359,900-5%$132/sqft |
Source: Edina Realty Duluth #148341 Report a problem | ||
Public tax history
| Year | Property taxes | Tax assessment |
|---|---|---|
| 2024 | $6,826 +7% | $501,000 +3.7% |
| 2023 | $6,382 +11.6% | $483,000 +13.5% |
| 2022 | $5,720 +3% | $425,500 +20.9% |
Find assessor info on the county website
Neighborhood: Chester Park/UMD
Nearby schools
GreatSchools rating
- 8/10Congdon Park Elementary SchoolGrades: K-5Distance: 0.9 mi
- 7/10Ordean East Middle SchoolGrades: 6-8Distance: 0.6 mi
- 10/10East Senior High SchoolGrades: 9-12Distance: 1.7 mi

Get pre-qualified for a loan
At Zillow Home Loans, we can pre-qualify you in as little as 5 minutes with no impact to your credit score.An equal housing lender. NMLS #10287.
