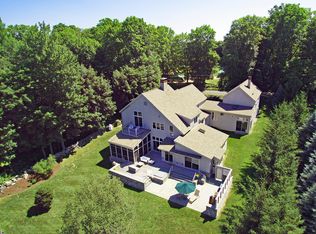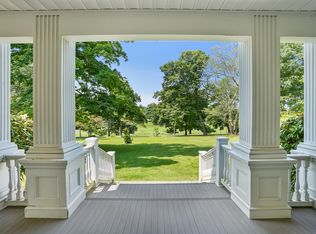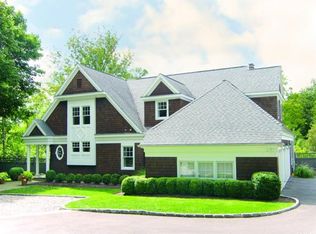Sold for $1,330,000
$1,330,000
44 East Ridge Road, Ridgefield, CT 06877
4beds
3,239sqft
Single Family Residence
Built in 1895
1.25 Acres Lot
$1,340,200 Zestimate®
$411/sqft
$6,177 Estimated rent
Home value
$1,340,200
$1.22M - $1.47M
$6,177/mo
Zestimate® history
Loading...
Owner options
Explore your selling options
What's special
Exceptional converted carriage barn in premier location, just one block from Ridgefield's historic Main St. for shopping, restaurants, Ballard Park, library, theaters & museums, yet tucked away privately on 1.25 idyllic level acres boasting stately mature trees. True price of ownership - the owners have invested $400K+ over the past 13 years to seamlessly blend this barn style home's historic charm with state of the art lifestyle amenities including kitchen & bath remodeling; new siding/windows; new deck; new hardwood; & more in attached addendum. Enter through the double carriage style doors to a soaring great room featuring exposed beams, gleaming wood floors, & central brick chimney offering a cozy fireplace on the "living room" side & wood burning stove on the opposing "family room" side. The enchanting original stable doors form one wall of a private home office. The sunny renovated kitchen features a center island w/bar seating, SubZero fridge, double ovens, wine chiller & beamed/vltd dining room. Of note: 4-5 BRs, most w/exposed beams & vaulted ceilings; 3 fully remodeled baths; attached barn w/hay loft storage; & storied history - built as the carriage house for Nathan Lounsbury's neighboring Queen Anne estate known as the "Tower Cottage," where a young Jackie Bouvier Kennedy was known to visit after her aunt Maude Bouvier Davis purchased it in 1946. Walk to everything from this in-village home offering the best of old & new in a park-like private setting. Recent renovations: *3 Bathrooms renovated 2018 *Large shed added 2018 *2 closets built 2019 *Smart thermostat 2019 *12 evergreens planted *New siding/windows/ insulation/ exterior paint 2019 *1 chimney rebuilt *Washer & dryer purchased 2018 *Double oven purchased 2018 *White privacy fencing added *New water heater heat pump 2023 *New burner for furnace 2024 *New deck 2025 *New gutters 2025 *Living rooms, kitchen & bathrooms painted 2025 *Chimney sweep 2025 *New plantings 2025 (maple tree/ boxwoods/ annuals) *New recessed lighting fixtures in kitchen/ hall 2025 *Hardwood floor added in living & family rooms/ kitchen floor refinished 2025
Zillow last checked: 8 hours ago
Listing updated: December 05, 2025 at 09:35am
Listed by:
Laura Ancona (203)733-7053,
William Pitt Sotheby's Int'l 203-438-9531
Bought with:
Steve T. Viggiano, RES.0808472
William Pitt Sotheby's Int'l
Source: Smart MLS,MLS#: 24112198
Facts & features
Interior
Bedrooms & bathrooms
- Bedrooms: 4
- Bathrooms: 3
- Full bathrooms: 3
Primary bedroom
- Features: Vaulted Ceiling(s), Beamed Ceilings, Full Bath, Walk-In Closet(s), Wide Board Floor
- Level: Upper
- Area: 212.5 Square Feet
- Dimensions: 12.5 x 17
Bedroom
- Features: Vaulted Ceiling(s), Beamed Ceilings, Wide Board Floor
- Level: Upper
- Area: 432 Square Feet
- Dimensions: 18 x 24
Bedroom
- Features: Vaulted Ceiling(s), Beamed Ceilings, Wide Board Floor
- Level: Upper
- Area: 148.5 Square Feet
- Dimensions: 11 x 13.5
Bedroom
- Features: Wide Board Floor
- Level: Upper
- Area: 110 Square Feet
- Dimensions: 10 x 11
Den
- Features: Wide Board Floor
- Level: Upper
- Area: 100 Square Feet
- Dimensions: 10 x 10
Dining room
- Features: Vaulted Ceiling(s), Balcony/Deck, Beamed Ceilings, Sliders, Wide Board Floor
- Level: Main
- Area: 153 Square Feet
- Dimensions: 9 x 17
Family room
- Features: High Ceilings, Ceiling Fan(s), Wood Stove
- Level: Main
- Area: 368 Square Feet
- Dimensions: 16 x 23
Kitchen
- Features: Breakfast Bar, Granite Counters, Dining Area, Kitchen Island, Wide Board Floor
- Level: Main
- Area: 262.5 Square Feet
- Dimensions: 15 x 17.5
Living room
- Features: High Ceilings, Beamed Ceilings, Ceiling Fan(s), Fireplace, French Doors, Hardwood Floor
- Level: Main
- Area: 448.5 Square Feet
- Dimensions: 19.5 x 23
Office
- Features: Tile Floor
- Level: Main
- Area: 150 Square Feet
- Dimensions: 15 x 10
Other
- Level: Main
- Area: 76.5 Square Feet
- Dimensions: 8.5 x 9
Heating
- Hot Water, Gas In Street, Oil
Cooling
- Ceiling Fan(s), Window Unit(s)
Appliances
- Included: Electric Cooktop, Oven, Refrigerator, Subzero, Dishwasher, Washer, Dryer, Wine Cooler, Electric Water Heater, Water Heater
- Laundry: Upper Level, Mud Room
Features
- Open Floorplan
- Doors: French Doors
- Basement: Crawl Space
- Attic: Storage,Access Via Hatch
- Number of fireplaces: 1
Interior area
- Total structure area: 3,239
- Total interior livable area: 3,239 sqft
- Finished area above ground: 3,239
Property
Parking
- Total spaces: 2
- Parking features: Attached
- Attached garage spaces: 2
Features
- Patio & porch: Deck
- Exterior features: Rain Gutters, Lighting
Lot
- Size: 1.25 Acres
- Features: Level, Landscaped
Details
- Additional structures: Shed(s), Barn(s)
- Parcel number: 278633
- Zoning: RA
Construction
Type & style
- Home type: SingleFamily
- Architectural style: Colonial,Farm House
- Property subtype: Single Family Residence
Materials
- Shingle Siding, Wood Siding
- Foundation: Stone
- Roof: Asphalt
Condition
- New construction: No
- Year built: 1895
Utilities & green energy
- Sewer: Public Sewer
- Water: Public, Well
Community & neighborhood
Location
- Region: Ridgefield
- Subdivision: Village Center
Price history
| Date | Event | Price |
|---|---|---|
| 12/5/2025 | Sold | $1,330,000-1.4%$411/sqft |
Source: | ||
| 11/12/2025 | Pending sale | $1,349,000$416/sqft |
Source: | ||
| 10/14/2025 | Price change | $1,349,000-2.2%$416/sqft |
Source: | ||
| 8/14/2025 | Price change | $1,379,000-1.4%$426/sqft |
Source: | ||
| 7/16/2025 | Listed for sale | $1,399,000+73.8%$432/sqft |
Source: | ||
Public tax history
| Year | Property taxes | Tax assessment |
|---|---|---|
| 2025 | $18,933 +3.9% | $691,250 |
| 2024 | $18,214 +2.1% | $691,250 |
| 2023 | $17,841 +12.2% | $691,250 +23.6% |
Find assessor info on the county website
Neighborhood: 06877
Nearby schools
GreatSchools rating
- 9/10Veterans Park Elementary SchoolGrades: K-5Distance: 0.2 mi
- 9/10East Ridge Middle SchoolGrades: 6-8Distance: 0.2 mi
- 10/10Ridgefield High SchoolGrades: 9-12Distance: 4 mi
Schools provided by the listing agent
- Elementary: Veterans Park
- Middle: East Ridge
- High: Ridgefield
Source: Smart MLS. This data may not be complete. We recommend contacting the local school district to confirm school assignments for this home.

Get pre-qualified for a loan
At Zillow Home Loans, we can pre-qualify you in as little as 5 minutes with no impact to your credit score.An equal housing lender. NMLS #10287.


