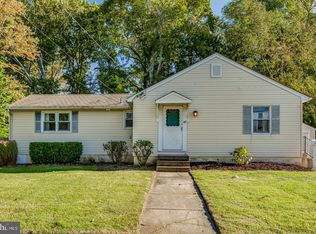Sold for $352,000
$352,000
44 Edison Rd, Cherry Hill, NJ 08034
2beds
1,450sqft
Single Family Residence
Built in 1945
6,098 Square Feet Lot
$359,600 Zestimate®
$243/sqft
$2,419 Estimated rent
Home value
$359,600
$316,000 - $410,000
$2,419/mo
Zestimate® history
Loading...
Owner options
Explore your selling options
What's special
Welcome to this lovely 2-bedroom bungalow in move-in condition, offering modern updates and timeless charm. The updated kitchen (2020) features stainless steel appliances, new cabinets, sleek countertops, and ceramic tile backsplash—perfect for everyday cooking or entertaining. The ceramic tile bathroom was beautifully updated in 2023, providing a fresh, modern touch. The master bedroom overlooks a private backyard, and a screened-in porch off the kitchen is perfect for relaxing or enjoying the outdoors. Downstairs, the fully finished basement expands the living space with two flex rooms, making the home feel even more open and versatile. Additional highlights include durable vinyl life-proof flooring throughout, a 1-car detached garage, and a well-maintained exterior. This home combines comfort, style, and functionality—don’t miss your chance to see all that it has to offer!
Zillow last checked: 8 hours ago
Listing updated: December 10, 2025 at 09:12am
Listed by:
David Archer 484-557-5845,
RE/MAX Select - Westfield
Bought with:
Deborah Sabel, RS370387
Long & Foster Real Estate, Inc.
Source: Bright MLS,MLS#: NJCD2102822
Facts & features
Interior
Bedrooms & bathrooms
- Bedrooms: 2
- Bathrooms: 2
- Full bathrooms: 2
- Main level bathrooms: 1
- Main level bedrooms: 2
Bedroom 1
- Level: Main
Bedroom 2
- Level: Main
Bathroom 1
- Level: Main
Bathroom 2
- Level: Lower
Bonus room
- Level: Lower
Kitchen
- Level: Main
Laundry
- Level: Lower
Living room
- Level: Main
Storage room
- Level: Lower
Heating
- Forced Air, Natural Gas
Cooling
- Central Air, Natural Gas
Appliances
- Included: Dishwasher, Disposal, Self Cleaning Oven, Electric Water Heater
- Laundry: In Basement, Laundry Room
Features
- Bathroom - Tub Shower, Ceiling Fan(s), Entry Level Bedroom, Eat-in Kitchen
- Flooring: Vinyl
- Windows: Bay/Bow
- Basement: Finished
- Has fireplace: No
Interior area
- Total structure area: 1,450
- Total interior livable area: 1,450 sqft
- Finished area above ground: 750
- Finished area below ground: 700
Property
Parking
- Total spaces: 3
- Parking features: Garage Door Opener, Driveway, Detached, On Street
- Garage spaces: 1
- Uncovered spaces: 2
Accessibility
- Accessibility features: None
Features
- Levels: One
- Stories: 1
- Patio & porch: Patio, Enclosed, Porch
- Pool features: None
- Fencing: Wood
Lot
- Size: 6,098 sqft
- Dimensions: 60 x 100
Details
- Additional structures: Above Grade, Below Grade
- Parcel number: 0900397000100015
- Zoning: RESID
- Special conditions: Standard
Construction
Type & style
- Home type: SingleFamily
- Architectural style: Bungalow
- Property subtype: Single Family Residence
Materials
- Aluminum Siding
- Foundation: Block
- Roof: Shingle
Condition
- Very Good
- New construction: No
- Year built: 1945
Utilities & green energy
- Sewer: Public Sewer
- Water: Public
- Utilities for property: Cable Connected
Community & neighborhood
Location
- Region: Cherry Hill
- Subdivision: None Available
- Municipality: CHERRY HILL TWP
Other
Other facts
- Listing agreement: Exclusive Agency
- Listing terms: Cash,Conventional,FHA,VA Loan
- Ownership: Fee Simple
Price history
| Date | Event | Price |
|---|---|---|
| 11/6/2025 | Sold | $352,000+10%$243/sqft |
Source: | ||
| 10/8/2025 | Contingent | $319,900$221/sqft |
Source: | ||
| 10/3/2025 | Listed for sale | $319,900+154.9%$221/sqft |
Source: | ||
| 1/13/2004 | Sold | $125,500+42.6%$87/sqft |
Source: Public Record Report a problem | ||
| 1/13/1999 | Sold | $88,000$61/sqft |
Source: Public Record Report a problem | ||
Public tax history
| Year | Property taxes | Tax assessment |
|---|---|---|
| 2025 | $5,705 +5.2% | $131,200 |
| 2024 | $5,423 -1.6% | $131,200 |
| 2023 | $5,513 +2.8% | $131,200 |
Find assessor info on the county website
Neighborhood: Erlton-Ellisburg
Nearby schools
GreatSchools rating
- NABarclay Early Childhood CenterGrades: PK-KDistance: 1.2 mi
- 6/10Rosa International Middle SchoolGrades: 6-8Distance: 1.7 mi
- 5/10Cherry Hill High-West High SchoolGrades: 9-12Distance: 1.5 mi
Schools provided by the listing agent
- District: Cherry Hill Township Public Schools
Source: Bright MLS. This data may not be complete. We recommend contacting the local school district to confirm school assignments for this home.
Get a cash offer in 3 minutes
Find out how much your home could sell for in as little as 3 minutes with a no-obligation cash offer.
Estimated market value$359,600
Get a cash offer in 3 minutes
Find out how much your home could sell for in as little as 3 minutes with a no-obligation cash offer.
Estimated market value
$359,600
