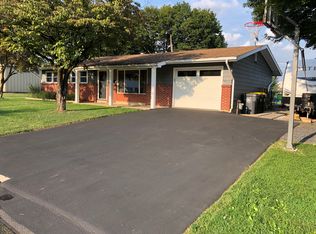Sold for $362,000
$362,000
44 El Reno Ave, Nazareth, PA 18064
3beds
1,624sqft
Single Family Residence
Built in 1960
9,452.52 Square Feet Lot
$386,500 Zestimate®
$223/sqft
$2,255 Estimated rent
Home value
$386,500
$348,000 - $433,000
$2,255/mo
Zestimate® history
Loading...
Owner options
Explore your selling options
What's special
Welcome to your new home! This charming 3 bedroom, 2 full bath ranch is located within walking distance to the Nazareth schools. The large living room flows into the eat in kitchen/dining area complete with center island, quartz countertops and ceramic tile backsplash. The family room is a cozy retreat with built in cabinets, perfect for movie nights. Step outside to your own private patio with a pergola ideal for entertaining. Need more space? The bonus room off of the master bedroom can easily serve as a nursery, home office or large walk in closet. Within the last 5 years, new central air conditioning, new windows in the kitchen and front bedrooms, new dishwasher, new hot water heater and added separate electric panel to hook up for a generator. Don't miss out on this fantastic opportunity to make this house your home!
Zillow last checked: 8 hours ago
Listing updated: November 22, 2024 at 01:06pm
Listed by:
Brenda A. Harding 610-703-2360,
BHHS - Choice Properties
Bought with:
Austin Brown, RS345699
Realty One Group Supreme
Source: GLVR,MLS#: 744386 Originating MLS: Lehigh Valley MLS
Originating MLS: Lehigh Valley MLS
Facts & features
Interior
Bedrooms & bathrooms
- Bedrooms: 3
- Bathrooms: 2
- Full bathrooms: 2
Bedroom
- Description: New Windows
- Level: First
- Dimensions: 12.60 x 11.60
Bedroom
- Description: New Windows
- Level: First
- Dimensions: 12.00 x 10.60
Bedroom
- Level: First
- Dimensions: 12.00 x 10.00
Dining room
- Level: First
- Dimensions: 9.00 x 7.60
Family room
- Description: New Flooring Vinyl Planks
- Level: First
- Dimensions: 16.60 x 15.60
Other
- Level: First
- Dimensions: 7.00 x 7.00
Other
- Level: First
- Dimensions: 7.00 x 5.00
Kitchen
- Description: Center Island, Quartz Countertops, Tile Backsplash, New Dishwasher and New Windows
- Level: First
- Dimensions: 12.60 x 10.00
Living room
- Level: First
- Dimensions: 18.60 x 15.00
Other
- Description: Bonus room/nursery/office/walk-in closet off of master bedroom, vinyl planks
- Level: First
- Dimensions: 15.60 x 7.00
Heating
- Forced Air, Gas
Cooling
- Central Air, Ceiling Fan(s), Wall Unit(s)
Appliances
- Included: Dryer, Dishwasher, Electric Cooktop, Electric Oven, Gas Dryer, Gas Water Heater, Microwave, Refrigerator, Washer
- Laundry: Washer Hookup, Dryer Hookup, GasDryer Hookup, Main Level
Features
- Attic, Dining Area, Eat-in Kitchen, Kitchen Island, Family Room Main Level, Storage
- Flooring: Ceramic Tile, Engineered Hardwood, Laminate, Resilient, Tile
- Basement: None
Interior area
- Total interior livable area: 1,624 sqft
- Finished area above ground: 1,624
- Finished area below ground: 0
Property
Parking
- Total spaces: 1
- Parking features: Attached, Garage, Garage Door Opener
- Attached garage spaces: 1
Features
- Levels: One
- Stories: 1
- Patio & porch: Patio
- Exterior features: Patio, Shed
Lot
- Size: 9,452 sqft
- Features: Flat
Details
- Additional structures: Shed(s)
- Parcel number: J8SW1 9 7 0432
- Zoning: R-3-LOW DENSITY RESIDENTI
- Special conditions: None
Construction
Type & style
- Home type: SingleFamily
- Architectural style: Ranch
- Property subtype: Single Family Residence
Materials
- Aluminum Siding
- Roof: Asphalt,Fiberglass
Condition
- Year built: 1960
Utilities & green energy
- Sewer: Public Sewer
- Water: Public
Community & neighborhood
Location
- Region: Nazareth
- Subdivision: Not in Development
Other
Other facts
- Listing terms: Cash,Conventional,FHA,VA Loan
- Ownership type: Fee Simple
Price history
| Date | Event | Price |
|---|---|---|
| 11/22/2024 | Sold | $362,000+3.5%$223/sqft |
Source: | ||
| 9/11/2024 | Pending sale | $349,900$215/sqft |
Source: | ||
| 9/4/2024 | Listed for sale | $349,900+49.9%$215/sqft |
Source: | ||
| 3/24/2021 | Listing removed | -- |
Source: Owner Report a problem | ||
| 7/13/2018 | Sold | $233,450+1.5%$144/sqft |
Source: Public Record Report a problem | ||
Public tax history
| Year | Property taxes | Tax assessment |
|---|---|---|
| 2025 | $3,954 +0.9% | $51,600 |
| 2024 | $3,916 +0.9% | $51,600 |
| 2023 | $3,880 | $51,600 |
Find assessor info on the county website
Neighborhood: Eastlawn Gardens
Nearby schools
GreatSchools rating
- 6/10Shafer El SchoolGrades: K-4Distance: 0.4 mi
- 7/10Nazareth Area Middle SchoolGrades: 7-8Distance: 0.2 mi
- 8/10Nazareth Area High SchoolGrades: 9-12Distance: 0.3 mi
Schools provided by the listing agent
- District: Nazareth
Source: GLVR. This data may not be complete. We recommend contacting the local school district to confirm school assignments for this home.
Get a cash offer in 3 minutes
Find out how much your home could sell for in as little as 3 minutes with a no-obligation cash offer.
Estimated market value
$386,500
