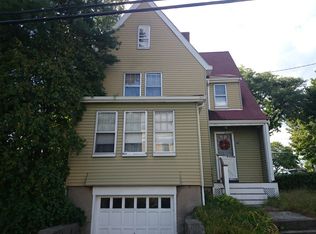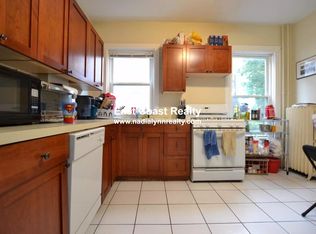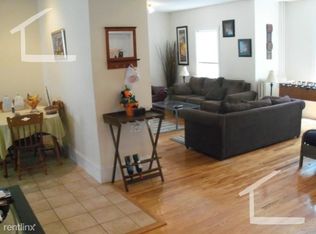Sold for $940,000
$940,000
44 Falkland St, Brighton, MA 02135
2beds
1,468sqft
Single Family Residence
Built in 1940
2,882 Square Feet Lot
$963,400 Zestimate®
$640/sqft
$2,927 Estimated rent
Home value
$963,400
$819,000 - $1.13M
$2,927/mo
Zestimate® history
Loading...
Owner options
Explore your selling options
What's special
Charming home in the very quiet Hobart Park neighborhood features a driveway with off street parking. The oversized primary bedroom has in suite laundry and custom closets. Primary bathroom features a generously sized custom steam shower equipped with a rainhead, body sprays, a six-foot soaking tub, and a double vanity. Kitchen features modern shaker cabinets, kitchen aid appliances and Bosch microwave drawer. The outside area includes a mahogany deck with modern style cable rails, a natural stone patio, tiered gardens and an apple tree. The secondary bathroom has a tiled shower with a glass enclosure. High efficiency heat system. Steps away from mbta bus stop and in close proximity to Arsenal Yards,Brighton landing, Charles River and Oak Square. This gem features the luxury finishes expected in a high end condo minus the HOA fees! Come to one of the open houses on April 5th or 6th to see it in person before its gone!
Zillow last checked: 8 hours ago
Listing updated: May 15, 2025 at 05:03pm
Listed by:
Sheila Traphagen 857-342-0644,
Bridgestone Properties, LLC 617-268-2743
Bought with:
Kristin Atwood
Coldwell Banker Realty - New England Home Office
Source: MLS PIN,MLS#: 73352852
Facts & features
Interior
Bedrooms & bathrooms
- Bedrooms: 2
- Bathrooms: 2
- Full bathrooms: 2
Heating
- Baseboard
Cooling
- None
Appliances
- Included: Gas Water Heater, Microwave, Freezer, ENERGY STAR Qualified Refrigerator, ENERGY STAR Qualified Dryer, ENERGY STAR Qualified Dishwasher, ENERGY STAR Qualified Washer, Cooktop, Range, Oven
Features
- Sauna/Steam/Hot Tub
- Flooring: Wood
- Basement: Full,Interior Entry
- Has fireplace: No
Interior area
- Total structure area: 1,468
- Total interior livable area: 1,468 sqft
- Finished area above ground: 1,468
Property
Parking
- Total spaces: 1
- Parking features: Under, Paved Drive, Off Street
- Has attached garage: Yes
- Uncovered spaces: 1
Features
- Patio & porch: Deck - Wood, Patio
- Exterior features: Deck - Wood, Patio, Fruit Trees, Garden, Stone Wall
Lot
- Size: 2,882 sqft
Details
- Parcel number: W:22 P:02910 S:000,1218209
- Zoning: R1
Construction
Type & style
- Home type: SingleFamily
- Architectural style: Colonial
- Property subtype: Single Family Residence
Materials
- Stone, Block
- Foundation: Block
- Roof: Shingle
Condition
- Year built: 1940
Utilities & green energy
- Electric: 220 Volts, 200+ Amp Service
- Sewer: Public Sewer
- Water: Public
- Utilities for property: for Gas Range
Community & neighborhood
Community
- Community features: Public Transportation, Park, Medical Facility, Laundromat, Highway Access
Location
- Region: Brighton
- Subdivision: Hobart Park
Price history
| Date | Event | Price |
|---|---|---|
| 5/15/2025 | Sold | $940,000+4.5%$640/sqft |
Source: MLS PIN #73352852 Report a problem | ||
| 4/9/2025 | Contingent | $899,900$613/sqft |
Source: MLS PIN #73352852 Report a problem | ||
| 4/2/2025 | Listed for sale | $899,900+195%$613/sqft |
Source: MLS PIN #73352852 Report a problem | ||
| 4/17/2024 | Listing removed | -- |
Source: Zillow Rentals Report a problem | ||
| 2/17/2024 | Price change | $3,200+18.5%$2/sqft |
Source: Zillow Rentals Report a problem | ||
Public tax history
| Year | Property taxes | Tax assessment |
|---|---|---|
| 2025 | $9,648 +1.8% | $833,200 -4.2% |
| 2024 | $9,478 +4.5% | $869,500 +3% |
| 2023 | $9,066 +8.6% | $844,100 +10% |
Find assessor info on the county website
Neighborhood: Brighton
Nearby schools
GreatSchools rating
- 5/10Mary Lyon K-8 SchoolGrades: K-8Distance: 0.3 mi
- 2/10Lyon High SchoolGrades: 9-12Distance: 0.3 mi
- 6/10Winship Elementary SchoolGrades: PK-6Distance: 0.6 mi
Get a cash offer in 3 minutes
Find out how much your home could sell for in as little as 3 minutes with a no-obligation cash offer.
Estimated market value$963,400
Get a cash offer in 3 minutes
Find out how much your home could sell for in as little as 3 minutes with a no-obligation cash offer.
Estimated market value
$963,400


