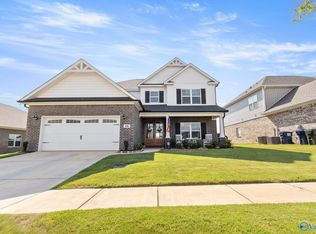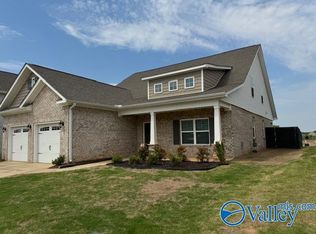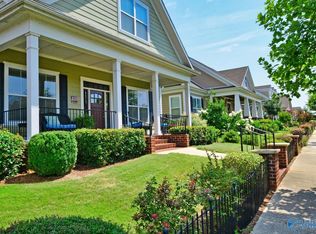Sold for $499,900
$499,900
44 Faulkner Rd, Madison, AL 35756
4beds
3,131sqft
Single Family Residence
Built in 2022
9,147.6 Square Feet Lot
$499,500 Zestimate®
$160/sqft
$2,673 Estimated rent
Home value
$499,500
$450,000 - $554,000
$2,673/mo
Zestimate® history
Loading...
Owner options
Explore your selling options
What's special
Now offered at $499,900! Welcome to 44 Faulkner Rd, where virtually staged photos bring the home to life. The open kitchen shines with quartz countertops, walk-in pantry, and under-cabinet lighting—perfect for daily living and entertaining. Step outside to a private fenced backyard designed for pets, play, or quiet evenings. The main-level owner’s suite is a private retreat with direct patio access, while upstairs offers one additional bedroom and a spacious bonus ready for movie nights, hobbies, or a home office. Enjoy summers at the neighborhood pool, with the added bonus of Madison City Schools. Move-in ready and attractively priced, this home is the best value in Greenbrier Hills today!
Zillow last checked: 8 hours ago
Listing updated: October 03, 2025 at 02:27pm
Listed by:
Phyllis Bowen 256-714-6535,
Stewart & Associates RE, LLC
Bought with:
Holly Allen, 131193
ERA King Real Estate Company
Source: ValleyMLS,MLS#: 21896187
Facts & features
Interior
Bedrooms & bathrooms
- Bedrooms: 4
- Bathrooms: 3
- Full bathrooms: 3
Primary bedroom
- Features: Ceiling Fan(s), Crown Molding, Isolate, Smooth Ceiling, Window Cov, LVP
- Level: First
- Area: 224
- Dimensions: 14 x 16
Bedroom 2
- Features: Ceiling Fan(s), Smooth Ceiling, Window Cov, Walk-In Closet(s), LVP
- Level: First
- Area: 110
- Dimensions: 10 x 11
Bedroom 3
- Features: Ceiling Fan(s), Smooth Ceiling, Window Cov, LVP
- Level: First
- Area: 156
- Dimensions: 12 x 13
Bedroom 4
- Features: Ceiling Fan(s), Smooth Ceiling, Window Cov, Walk-In Closet(s), LVP
- Level: Second
- Area: 308
- Dimensions: 14 x 22
Bathroom 1
- Features: Double Vanity, Smooth Ceiling, Tile, Walk-In Closet(s)
- Level: First
- Area: 120
- Dimensions: 10 x 12
Bathroom 2
- Features: Smooth Ceiling, Tile
- Level: First
Bathroom 3
- Features: Smooth Ceiling, Tile
- Level: Second
Dining room
- Features: Crown Molding, Smooth Ceiling, Window Cov, LVP Flooring
- Level: First
- Area: 168
- Dimensions: 12 x 14
Family room
- Features: Ceiling Fan(s), Crown Molding, Fireplace, Recessed Lighting, Smooth Ceiling, Window Cov, Built-in Features, LVP
- Level: First
- Area: 352
- Dimensions: 16 x 22
Kitchen
- Features: Crown Molding, Kitchen Island, Pantry, Recessed Lighting, Smooth Ceiling, LVP, Quartz
- Level: First
- Area: 143
- Dimensions: 11 x 13
Laundry room
- Features: Smooth Ceiling, Tile
- Level: First
- Area: 70
- Dimensions: 7 x 10
Loft
- Features: Ceiling Fan(s), Recessed Lighting, Smooth Ceiling, Window Cov, LVP Flooring
- Level: Second
- Area: 440
- Dimensions: 20 x 22
Heating
- Central 1
Cooling
- Central 1
Appliances
- Included: Dishwasher, Disposal, Electric Water Heater, Microwave, Range
Features
- Windows: Double Pane Windows
- Has basement: No
- Has fireplace: Yes
- Fireplace features: Gas Log
Interior area
- Total interior livable area: 3,131 sqft
Property
Parking
- Parking features: Garage-Attached, Garage Door Opener, Garage Faces Side, Garage-Two Car
Features
- Levels: One and One Half
- Stories: 1
- Patio & porch: Covered Porch, Front Porch
- Exterior features: Curb/Gutters, Sidewalk
Lot
- Size: 9,147 sqft
- Dimensions: 68 x 154
Details
- Parcel number: 17 06 24 0 001 110.000
Construction
Type & style
- Home type: SingleFamily
- Property subtype: Single Family Residence
Materials
- Foundation: Slab
Condition
- New construction: No
- Year built: 2022
Details
- Builder name: MURPHY HOMES INC
Utilities & green energy
- Sewer: Public Sewer
- Water: Public
Community & neighborhood
Community
- Community features: Curbs
Location
- Region: Madison
- Subdivision: Greenbrier Hills
HOA & financial
HOA
- Has HOA: Yes
- HOA fee: $400 annually
- Amenities included: Common Grounds
- Association name: Beacon Management
Price history
| Date | Event | Price |
|---|---|---|
| 10/3/2025 | Sold | $499,900$160/sqft |
Source: | ||
| 9/10/2025 | Pending sale | $499,900$160/sqft |
Source: | ||
| 8/21/2025 | Price change | $499,900-4.8%$160/sqft |
Source: | ||
| 8/8/2025 | Listed for sale | $525,000-3.5%$168/sqft |
Source: | ||
| 8/17/2022 | Sold | $544,000+580%$174/sqft |
Source: | ||
Public tax history
| Year | Property taxes | Tax assessment |
|---|---|---|
| 2024 | $7,538 +113% | $104,700 +109.9% |
| 2023 | $3,538 +355% | $49,880 +361.9% |
| 2022 | $778 | $10,800 |
Find assessor info on the county website
Neighborhood: 35756
Nearby schools
GreatSchools rating
- 10/10Midtown Elementary SchoolGrades: PK-5Distance: 3.8 mi
- 10/10Journey Middle SchoolGrades: 6-8Distance: 3.5 mi
- 8/10James Clemens High SchoolGrades: 9-12Distance: 1.9 mi
Schools provided by the listing agent
- Elementary: Midtown Elementary
- Middle: Journey Middle School
- High: Jamesclemens
Source: ValleyMLS. This data may not be complete. We recommend contacting the local school district to confirm school assignments for this home.
Get pre-qualified for a loan
At Zillow Home Loans, we can pre-qualify you in as little as 5 minutes with no impact to your credit score.An equal housing lender. NMLS #10287.
Sell for more on Zillow
Get a Zillow Showcase℠ listing at no additional cost and you could sell for .
$499,500
2% more+$9,990
With Zillow Showcase(estimated)$509,490


