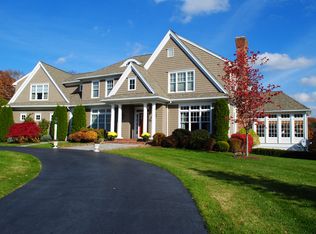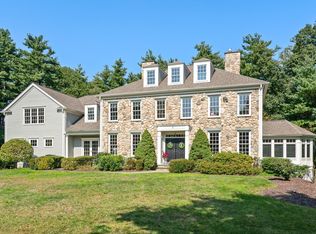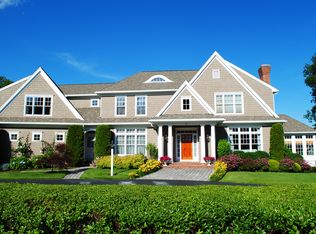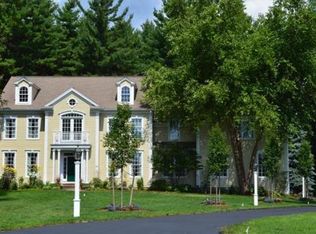Custom shingle style home built in 2002. Dramatic open foyer, gracious formal living room with fireplace & wet-bar. Elegant dining room with butler's pantry. Classic cherry office for private Zoom calls. Screened porch overlooking expansive meadows. Sunny updated eat-in kitchen with large island, stainless steel appliances, two dishwashers and large walk-in pantry, open to family room with fireplace. Master Suite offers two generously sized walk-in closets and cozy sitting area. 4 additional bedrooms, en-suite bathrooms and play space or homework/home office on the second floor. Spacious, laundry room has cabinets for storage and a desk/work station area. Mudroom has 5 lockers, and a walk-in closet. The light filled walk-out lower level is complete with a mirrored full-size gym, spacious updated home theatre, family room with fireplace, wet bar, and plenty of game space. Four car garage with level circular driveway. Sought-after convenient cul-de-sac with excellent commute.
This property is off market, which means it's not currently listed for sale or rent on Zillow. This may be different from what's available on other websites or public sources.



