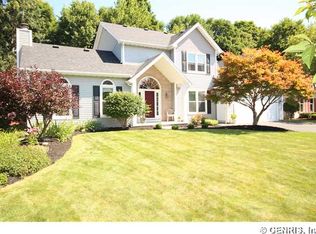This IS the one you've been waiting for! IMMACULATE doesn't do this home justice! AWESOME updated interior featuring a granite kitchen w/tiled backsplash, HUGE cath great room w/gas log fplc, formal dining room & dramatic 2-story foyer! This SOUTH facing home offers TONS of natural light, with custom windows & double sidelight door! Enjoy the NEW master bath including a GORGEOUS tiled shower w/glass door enclosure! Move right in and do nothing! Be in for summertime fun on the 3 tiered deck & patio AND continue to be envy of the neighborhood w/an impeccable yard & landscaping! The quiet wooded backdrop makes this your own private oasis!
This property is off market, which means it's not currently listed for sale or rent on Zillow. This may be different from what's available on other websites or public sources.
