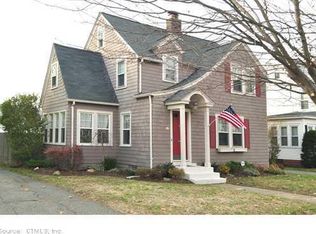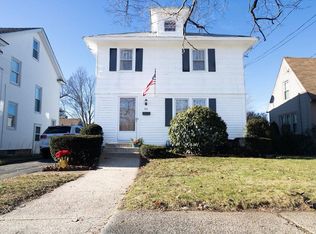Sold for $371,000
$371,000
44 Gillette Ave, Springfield, MA 01118
3beds
1,832sqft
Single Family Residence
Built in 1928
6,251 Square Feet Lot
$375,100 Zestimate®
$203/sqft
$2,299 Estimated rent
Home value
$375,100
$345,000 - $405,000
$2,299/mo
Zestimate® history
Loading...
Owner options
Explore your selling options
What's special
Charming Colonial on a lovely tree lined street is a pleasure to show!! A Lovely front entry welcomes you with a convenient closet for coats and leads you into the large Living room complete with fireplace and beautiful hardwood floors. Steps away and open to the living room is a Sun room/Tv Room/office area ! Your choice... Next and also open to the Living room is the Dining room. All of these areas have beautiful hardwood floors and together they make for a pleasant and comfortable space to gather. Convenient 3/4 bath adjacent to the updated kitchen complete with granite counters, range, refrigerator, microwave and dishwasher. Nicely finished, inviting back porch for relaxing.2nd level offers 3 decent sized bedrooms -all with hardwoods and a full bath. Oh and there's a full comfortable attic.... accessible from one of the bedrooms . Outdoors there is a shed for garden necessities and a TWO Car garage .Nearby schools, colleges, hospitals. Easy access to major routes
Zillow last checked: 8 hours ago
Listing updated: September 09, 2025 at 02:23pm
Listed by:
Dianne Schmidt 413-575-2390,
HB Real Estate, LLC 413-213-5911
Bought with:
Cate Shea
Coldwell Banker Realty - Western MA
Source: MLS PIN,MLS#: 73414433
Facts & features
Interior
Bedrooms & bathrooms
- Bedrooms: 3
- Bathrooms: 2
- Full bathrooms: 1
- 1/2 bathrooms: 1
Primary bedroom
- Features: Flooring - Hardwood
- Level: Second
Bedroom 2
- Features: Flooring - Hardwood
- Level: Second
Bedroom 3
- Features: Flooring - Hardwood
- Level: Second
Bathroom 1
- Features: Bathroom - 3/4, Bathroom - With Shower Stall
- Level: First
Bathroom 2
- Features: Bathroom - Full, Bathroom - Tiled With Tub & Shower, Flooring - Stone/Ceramic Tile
- Level: Second
Dining room
- Features: Flooring - Hardwood
- Level: Main,First
Kitchen
- Features: Flooring - Vinyl
- Level: Main,First
Living room
- Features: Flooring - Hardwood
- Level: Main
Heating
- Oil
Cooling
- Window Unit(s)
Appliances
- Included: Water Heater, Range, Dishwasher, Disposal, Refrigerator
- Laundry: In Basement, Electric Dryer Hookup, Washer Hookup
Features
- Walk-up Attic, Internet Available - Unknown
- Flooring: Tile, Laminate, Hardwood, Vinyl / VCT
- Doors: Insulated Doors, Storm Door(s)
- Windows: Screens
- Basement: Full,Interior Entry,Concrete
- Number of fireplaces: 1
- Fireplace features: Living Room
Interior area
- Total structure area: 1,832
- Total interior livable area: 1,832 sqft
- Finished area above ground: 1,832
Property
Parking
- Total spaces: 4
- Parking features: Detached, Paved Drive, Shared Driveway, Off Street, On Street, Paved
- Garage spaces: 2
- Uncovered spaces: 2
Features
- Patio & porch: Deck
- Exterior features: Deck, Rain Gutters, Screens
Lot
- Size: 6,251 sqft
- Features: Level
Details
- Parcel number: S:05660 P:0008,2586028
- Zoning: R1
Construction
Type & style
- Home type: SingleFamily
- Architectural style: Colonial
- Property subtype: Single Family Residence
Materials
- Frame
- Foundation: Block
- Roof: Shingle
Condition
- Year built: 1928
Utilities & green energy
- Electric: Circuit Breakers
- Sewer: Public Sewer
- Water: Public
- Utilities for property: for Electric Range, for Electric Oven, for Electric Dryer, Washer Hookup
Community & neighborhood
Community
- Community features: Public Transportation, Shopping, Golf, Highway Access, House of Worship, Private School, Public School
Location
- Region: Springfield
Other
Other facts
- Listing terms: Contract
Price history
| Date | Event | Price |
|---|---|---|
| 9/9/2025 | Sold | $371,000+7.5%$203/sqft |
Source: MLS PIN #73414433 Report a problem | ||
| 8/13/2025 | Contingent | $345,000$188/sqft |
Source: MLS PIN #73414433 Report a problem | ||
| 8/6/2025 | Listed for sale | $345,000+762.5%$188/sqft |
Source: MLS PIN #73414433 Report a problem | ||
| 12/13/2000 | Sold | $40,000$22/sqft |
Source: Public Record Report a problem | ||
Public tax history
| Year | Property taxes | Tax assessment |
|---|---|---|
| 2025 | $4,390 +0.2% | $280,000 +2.7% |
| 2024 | $4,380 -5.5% | $272,700 +0.3% |
| 2023 | $4,636 +8.9% | $271,900 +20.2% |
Find assessor info on the county website
Neighborhood: East Forest Park
Nearby schools
GreatSchools rating
- 5/10Frederick Harris Elementary SchoolGrades: PK-5Distance: 0.1 mi
- NALiberty Preparatory AcademyGrades: 9-12Distance: 1.3 mi

Get pre-qualified for a loan
At Zillow Home Loans, we can pre-qualify you in as little as 5 minutes with no impact to your credit score.An equal housing lender. NMLS #10287.

