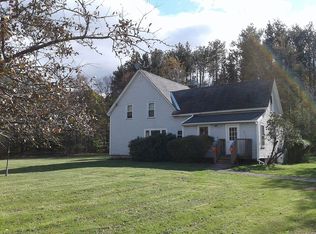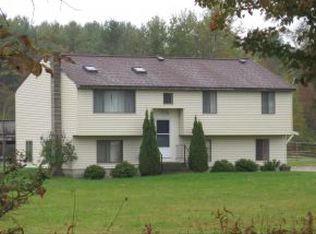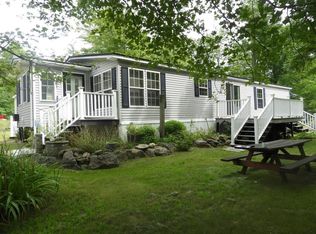Closed
Listed by:
Amy Reisert,
Borderline Realty, LLC 603-899-3297
Bought with: Greenwald Realty Group
$380,000
44 Gilsum Road, Sullivan, NH 03445
4beds
2,108sqft
Ranch
Built in 1977
2.35 Acres Lot
$466,400 Zestimate®
$180/sqft
$3,182 Estimated rent
Home value
$466,400
$438,000 - $499,000
$3,182/mo
Zestimate® history
Loading...
Owner options
Explore your selling options
What's special
This very well cared for sprawling ranch offers over 2000 sq ft. finished, 4 bedrooms and 3 baths all within 15+/- minutes to Main Street Keene. Your choice to cozy up by the fireplace or enjoy the warmth of the woodstove. Great property to entertain inside or outside. Set back from the road surrounded by a lush green lawn and mature planting. Enjoy the quality of real oak hardwood flooring throughout the main floor, oversized windows , great cooks kitchen with double ovens, first floor laundry, entry mudroom/ 1/2 bath off the two car garage. Bring all the toys for the detached oversized two car garage. This is truly not a home that you want to miss! Showings start on 8/17/2023
Zillow last checked: 8 hours ago
Listing updated: December 14, 2023 at 09:44am
Listed by:
Amy Reisert,
Borderline Realty, LLC 603-899-3297
Bought with:
Christine Houston
Greenwald Realty Group
Source: PrimeMLS,MLS#: 4965675
Facts & features
Interior
Bedrooms & bathrooms
- Bedrooms: 4
- Bathrooms: 3
- Full bathrooms: 2
- 1/2 bathrooms: 1
Heating
- Oil, Wood, Hot Water
Cooling
- None
Appliances
- Included: Dishwasher, Dryer, Range Hood, Double Oven, Electric Range, Washer, Water Heater off Boiler
- Laundry: Laundry Hook-ups, 1st Floor Laundry
Features
- Ceiling Fan(s), Hearth, Kitchen Island, Primary BR w/ BA, Natural Light
- Flooring: Hardwood
- Basement: Concrete Floor,Interior Stairs,Interior Entry
- Has fireplace: Yes
- Fireplace features: Wood Burning, Wood Stove Hook-up
Interior area
- Total structure area: 4,216
- Total interior livable area: 2,108 sqft
- Finished area above ground: 2,108
- Finished area below ground: 0
Property
Parking
- Total spaces: 2
- Parking features: Gravel, Auto Open, Direct Entry, Attached
- Garage spaces: 2
Features
- Levels: One
- Stories: 1
- Exterior features: Building, Garden, Natural Shade
- Frontage length: Road frontage: 900
Lot
- Size: 2.35 Acres
- Features: Corner Lot, Country Setting, Landscaped, Level
Details
- Parcel number: SULLM00003B000066L000001
- Zoning description: Rural
Construction
Type & style
- Home type: SingleFamily
- Architectural style: Ranch
- Property subtype: Ranch
Materials
- Wood Frame, Shake Siding
- Foundation: Concrete
- Roof: Architectural Shingle
Condition
- New construction: No
- Year built: 1977
Utilities & green energy
- Electric: 200+ Amp Service
- Sewer: Private Sewer
Community & neighborhood
Location
- Region: Sullivan
Other
Other facts
- Road surface type: Paved
Price history
| Date | Event | Price |
|---|---|---|
| 9/8/2023 | Sold | $380,000-2.5%$180/sqft |
Source: | ||
| 8/21/2023 | Contingent | $389,900$185/sqft |
Source: | ||
| 8/15/2023 | Listed for sale | $389,900+63.1%$185/sqft |
Source: | ||
| 3/24/2021 | Listing removed | -- |
Source: Owner Report a problem | ||
| 8/1/2019 | Sold | $239,000-0.4%$113/sqft |
Source: Public Record Report a problem | ||
Public tax history
| Year | Property taxes | Tax assessment |
|---|---|---|
| 2024 | $7,853 -2.5% | $434,100 +76.8% |
| 2023 | $8,052 +24.1% | $245,500 |
| 2022 | $6,486 +0.6% | $245,500 |
Find assessor info on the county website
Neighborhood: 03445
Nearby schools
GreatSchools rating
- NASullivan Central SchoolGrades: 1-3Distance: 0.5 mi
- 9/10Surry Village Charter SchoolGrades: K-8Distance: 4.8 mi
- 1/10LEAF Charter SchoolGrades: 9-12Distance: 4.7 mi
Schools provided by the listing agent
- District: Keene Sch Dst SAU #29
Source: PrimeMLS. This data may not be complete. We recommend contacting the local school district to confirm school assignments for this home.
Get pre-qualified for a loan
At Zillow Home Loans, we can pre-qualify you in as little as 5 minutes with no impact to your credit score.An equal housing lender. NMLS #10287.


