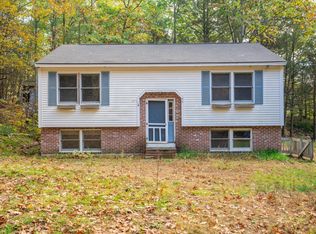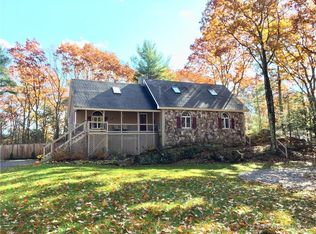Closed
$630,000
44 Greenleaf Parsons Road, York, ME 03902
3beds
1,718sqft
Single Family Residence
Built in 2019
2.04 Acres Lot
$634,700 Zestimate®
$367/sqft
$3,275 Estimated rent
Home value
$634,700
$565,000 - $711,000
$3,275/mo
Zestimate® history
Loading...
Owner options
Explore your selling options
What's special
Built in 2019, this 3-bedroom, 2.5-bath home has been thoughtfully maintained and offers modern comfort in well-designed spaces. Sited on just over 2 acres of land, you'll enjoy plenty of room to relax, or even expand, all while being minutes from the sandy shores of York and Ogunquit Beaches with easy access to I-95. Inside, you'll find a bright and inviting open-concept layout, highlighted by a gorgeous kitchen featuring granite countertops, sleek appliances and ample cabinetry. The main level also includes a cozy living area, a dining area opening to the rear deck, and a convenient half bath. Upstairs, the spacious primary suite offers a private bath and walk-in closet. The level is completed by two additional bedrooms and a full bath. The drive-under two-car garage enhances convenience with direct access to the living area and extra storage space. Whether you're looking for a year-round residence, a vacation getaway, or an investment opportunity, this home is your chance to own a piece of Maine's coastal charm!
Zillow last checked: 8 hours ago
Listing updated: November 10, 2025 at 08:14am
Listed by:
Anne Erwin Sotheby's International Realty 207-363-6640
Bought with:
Lamacchia Realty, Inc.
Source: Maine Listings,MLS#: 1639331
Facts & features
Interior
Bedrooms & bathrooms
- Bedrooms: 3
- Bathrooms: 3
- Full bathrooms: 2
- 1/2 bathrooms: 1
Primary bedroom
- Level: Second
- Area: 176.65 Square Feet
- Dimensions: 15.9 x 11.11
Bedroom 2
- Level: Second
- Area: 123.2 Square Feet
- Dimensions: 11.2 x 11
Bedroom 3
- Level: Second
- Area: 132.09 Square Feet
- Dimensions: 11.9 x 11.1
Dining room
- Level: First
- Area: 190.19 Square Feet
- Dimensions: 14.3 x 13.3
Kitchen
- Level: First
- Area: 196.84 Square Feet
- Dimensions: 14.8 x 13.3
Living room
- Level: First
- Area: 342.55 Square Feet
- Dimensions: 22.1 x 15.5
Heating
- Forced Air, Hot Water, Zoned
Cooling
- Central Air
Appliances
- Included: Cooktop, Dishwasher, Dryer, Refrigerator, Washer
Features
- Flooring: Carpet, Tile, Wood
- Basement: Partial
- Has fireplace: No
Interior area
- Total structure area: 1,718
- Total interior livable area: 1,718 sqft
- Finished area above ground: 1,718
- Finished area below ground: 0
Property
Parking
- Total spaces: 2
- Parking features: Paved, 5 - 10 Spaces
- Garage spaces: 2
Features
- Has view: Yes
- View description: Scenic, Trees/Woods
Lot
- Size: 2.04 Acres
- Features: Near Golf Course, Near Public Beach, Near Turnpike/Interstate, Near Town, Rural, Rolling Slope, Landscaped, Wooded
Details
- Parcel number: YORKM0096B0137D
- Zoning: RES
Construction
Type & style
- Home type: SingleFamily
- Architectural style: Cape Cod
- Property subtype: Single Family Residence
Materials
- Wood Frame, Vinyl Siding, Wood Siding
- Foundation: Slab
- Roof: Pitched,Shingle
Condition
- Year built: 2019
Utilities & green energy
- Electric: Circuit Breakers
- Sewer: Private Sewer, Septic Design Available
- Water: Private, Well
Community & neighborhood
Location
- Region: Cape Neddick
Other
Other facts
- Road surface type: Paved
Price history
| Date | Event | Price |
|---|---|---|
| 11/10/2025 | Pending sale | $649,000+3%$378/sqft |
Source: | ||
| 11/7/2025 | Sold | $630,000-2.9%$367/sqft |
Source: | ||
| 10/7/2025 | Contingent | $649,000$378/sqft |
Source: | ||
| 9/30/2025 | Listed for sale | $649,000+62.3%$378/sqft |
Source: | ||
| 3/13/2020 | Sold | $399,900$233/sqft |
Source: | ||
Public tax history
| Year | Property taxes | Tax assessment |
|---|---|---|
| 2024 | $4,768 +3.4% | $567,600 +4.1% |
| 2023 | $4,609 +2.3% | $545,400 +3.5% |
| 2022 | $4,504 -1.2% | $526,800 +15% |
Find assessor info on the county website
Neighborhood: 03902
Nearby schools
GreatSchools rating
- 10/10Coastal Ridge Elementary SchoolGrades: 2-4Distance: 4.1 mi
- 9/10York Middle SchoolGrades: 5-8Distance: 4.6 mi
- 8/10York High SchoolGrades: 9-12Distance: 3.9 mi

Get pre-qualified for a loan
At Zillow Home Loans, we can pre-qualify you in as little as 5 minutes with no impact to your credit score.An equal housing lender. NMLS #10287.
Sell for more on Zillow
Get a free Zillow Showcase℠ listing and you could sell for .
$634,700
2% more+ $12,694
With Zillow Showcase(estimated)
$647,394
