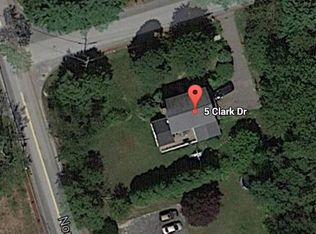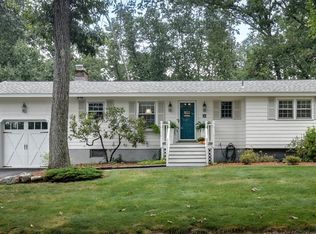This super well-cared for home is in a great location and has many recent major updates. The open floor plan flows nicely from the living room with gas FP into the dining area, both having vaulted ceilings and open to the remodeled kitchen featuring granite counters and newer appliances. All have beautiful bamboo flooring that extends down the main hallway to the bedrooms. The main bedroom has its own half bath, plus two additional bedrooms. All 3 BR's have traditional hardwood flooring under the carpeting. A full bath with tub/shower completes the main living area. On the lower level there is a family room with a 2nd wood burning FP and a den/office/craft room. The unfinished area offers lots of storage space and laundry area having access to a 1 car garage with an EV charger for your electric car. The yard features a newer Mahogany deck and wooded, private yard. Holliston has so much to offer the new owners of this home! Showings begin Friday 9th, OH Saturday 10th from 10-12pm
This property is off market, which means it's not currently listed for sale or rent on Zillow. This may be different from what's available on other websites or public sources.

