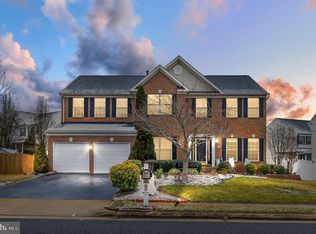Sold for $574,900
$574,900
44 Hamstead Rd, Fredericksburg, VA 22405
4beds
3,807sqft
Single Family Residence
Built in 2003
8,001 Square Feet Lot
$580,300 Zestimate®
$151/sqft
$3,119 Estimated rent
Home value
$580,300
$540,000 - $627,000
$3,119/mo
Zestimate® history
Loading...
Owner options
Explore your selling options
What's special
SELLER WILLING TO PAY OFF SOLAR LOAN WITH FULL PRICE OFFER! Freshly Painted! This spacious 5-bedroom, 3.5-bath single-family home offers 3,807 sq. ft. of comfortable living plus backyard access to the HOA property with fields and playgrounds! Extra yard space to hang out on without the maintenance! This home has a 2-car garage, all nestled on a quiet cul-de-sac. Designed for both efficiency and enjoyment, the home features solar panels with battery backup, a 6’ vinyl privacy fence, and fantastic outdoor spaces, including a Trex deck and front and rear masonry patios. Inside, you'll find updated sliding exterior doors and a commercial-grade water heater with a mixing valve. The newer finished basement provides additional living space with a full bath, a bedroom (not to code), and a rough-in for a kitchenette—perfect for guests or extra recreation. The flat backyard offers easy walk-out access to common areas and a playground, making it an ideal space for outdoor fun. Recent updates include a new roof in January 2021, new HVAC motor in February 2021, and high capacity water heater in 2022. Schedule your showing today! Previous contract fell through at no fault of seller. Buyers financing didn't work out.
Zillow last checked: 8 hours ago
Listing updated: June 04, 2025 at 02:57am
Listed by:
Danielle Carter 609-304-5495,
Redfin Corporation
Bought with:
Lisa Barber, 0225217502
Samson Properties
Source: Bright MLS,MLS#: VAST2036196
Facts & features
Interior
Bedrooms & bathrooms
- Bedrooms: 4
- Bathrooms: 4
- Full bathrooms: 3
- 1/2 bathrooms: 1
- Main level bathrooms: 1
Basement
- Area: 1269
Heating
- Forced Air, Natural Gas
Cooling
- Central Air, Electric
Appliances
- Included: Microwave, Dryer, Washer, Dishwasher, Disposal, Freezer, Humidifier, Refrigerator, Ice Maker, Cooktop, Gas Water Heater
Features
- Ceiling Fan(s)
- Flooring: Wood, Carpet, Laminate
- Basement: Full
- Number of fireplaces: 1
- Fireplace features: Insert, Mantel(s)
Interior area
- Total structure area: 3,807
- Total interior livable area: 3,807 sqft
- Finished area above ground: 2,538
- Finished area below ground: 1,269
Property
Parking
- Total spaces: 2
- Parking features: Garage Door Opener, Attached
- Attached garage spaces: 2
Accessibility
- Accessibility features: None
Features
- Levels: Three
- Stories: 3
- Pool features: None
Lot
- Size: 8,001 sqft
Details
- Additional structures: Above Grade, Below Grade
- Parcel number: 54EE 5 158
- Zoning: R1
- Special conditions: Standard
Construction
Type & style
- Home type: SingleFamily
- Architectural style: Traditional,Colonial
- Property subtype: Single Family Residence
Materials
- Combination, Vinyl Siding
- Foundation: Concrete Perimeter
Condition
- New construction: No
- Year built: 2003
Utilities & green energy
- Sewer: Public Sewer
- Water: Public
Community & neighborhood
Location
- Region: Fredericksburg
- Subdivision: Stratford Place
HOA & financial
HOA
- Has HOA: Yes
- HOA fee: $190 quarterly
- Association name: STRATFORD PLACE HOA SECTIONS 3-8
Other
Other facts
- Listing agreement: Exclusive Right To Sell
- Ownership: Fee Simple
Price history
| Date | Event | Price |
|---|---|---|
| 6/3/2025 | Sold | $574,900$151/sqft |
Source: | ||
| 5/25/2025 | Pending sale | $574,900$151/sqft |
Source: | ||
| 5/2/2025 | Listed for sale | $574,900$151/sqft |
Source: | ||
| 4/11/2025 | Contingent | $574,900$151/sqft |
Source: | ||
| 3/27/2025 | Price change | $574,900-4.2%$151/sqft |
Source: | ||
Public tax history
| Year | Property taxes | Tax assessment |
|---|---|---|
| 2025 | $4,715 +3.4% | $510,500 |
| 2024 | $4,562 +14.8% | $510,500 +15.3% |
| 2023 | $3,975 +5.6% | $442,900 |
Find assessor info on the county website
Neighborhood: 22405
Nearby schools
GreatSchools rating
- 6/10Grafton Village Elementary SchoolGrades: K-5Distance: 0.3 mi
- 5/10Donald B. Dixon-Lyle R. Smith Middle SchoolGrades: 6-8Distance: 0.6 mi
- 3/10Stafford Sr. High SchoolGrades: 9-12Distance: 3.4 mi
Schools provided by the listing agent
- District: Stafford County Public Schools
Source: Bright MLS. This data may not be complete. We recommend contacting the local school district to confirm school assignments for this home.
Get a cash offer in 3 minutes
Find out how much your home could sell for in as little as 3 minutes with a no-obligation cash offer.
Estimated market value$580,300
Get a cash offer in 3 minutes
Find out how much your home could sell for in as little as 3 minutes with a no-obligation cash offer.
Estimated market value
$580,300

