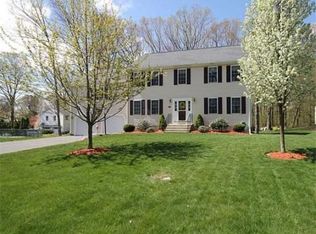Sold for $620,000
$620,000
44 Harding St, Milford, MA 01757
4beds
2,408sqft
Single Family Residence
Built in 1970
0.29 Acres Lot
$631,800 Zestimate®
$257/sqft
$3,439 Estimated rent
Home value
$631,800
$581,000 - $689,000
$3,439/mo
Zestimate® history
Loading...
Owner options
Explore your selling options
What's special
Welcome to this spacious 4-bedroom, 2.5-bath split entry home boasting over 2,400 square feet of living space and a 2-car garage, offering endless potential. This well-loved home features solid bones & classic charm, ready for your modern touch. Step inside to find beautiful hardwood flooring throughout much of the main level, adding warmth & character. The split-entry design provides a functional layout, w/ a bright & open living room/dining room combination upstairs & a large, versatile family room on the lower-level, ideal for entertaining, a home office, or multi-generational living. The heart of the home includes a kitchen that flows into a lovely year-round sunroom overlooking the backyard. The primary suite addition offers a private retreat; central air keeps the home comfortable while the fenced backyard and private pool area offer the perfect summer oasis. Showings start Thursday May 29,2025
Zillow last checked: 8 hours ago
Listing updated: June 25, 2025 at 09:50am
Listed by:
Rose Fitzpatrick 508-245-1719,
LPT Realty - Lioce Properties Group 877-366-2213,
Rose Fitzpatrick 508-245-1719
Bought with:
Paul Murphy
Coldwell Banker Realty - Worcester
Source: MLS PIN,MLS#: 73380502
Facts & features
Interior
Bedrooms & bathrooms
- Bedrooms: 4
- Bathrooms: 3
- Full bathrooms: 2
- 1/2 bathrooms: 1
Primary bedroom
- Features: Bathroom - 3/4, Closet, Flooring - Wall to Wall Carpet
- Level: First
Bedroom 2
- Features: Flooring - Hardwood
- Level: First
Bedroom 3
- Features: Flooring - Hardwood
- Level: First
Bedroom 4
- Features: Flooring - Hardwood
- Level: First
Primary bathroom
- Features: Yes
Bathroom 1
- Features: Bathroom - Full, Bathroom - Tiled With Tub & Shower
- Level: First
Bathroom 2
- Features: Bathroom - 3/4, Bathroom - With Shower Stall, Bathroom - With Tub
- Level: First
Bathroom 3
- Features: Bathroom - Half, Flooring - Stone/Ceramic Tile, Dryer Hookup - Electric, Washer Hookup
- Level: Basement
Dining room
- Features: Flooring - Hardwood, Lighting - Overhead
- Level: First
Family room
- Features: Flooring - Wall to Wall Carpet
- Level: Basement
Kitchen
- Features: Flooring - Vinyl, Pantry
- Level: First
Living room
- Features: Flooring - Hardwood, Window(s) - Picture
- Level: First
Heating
- Baseboard, Oil, Fireplace
Cooling
- Central Air, Whole House Fan
Appliances
- Included: Water Heater, Tankless Water Heater, Range, Dishwasher, Refrigerator, Washer, Dryer
- Laundry: In Basement, Electric Dryer Hookup, Washer Hookup
Features
- High Speed Internet Hookup, Lighting - Overhead, Sun Room, Bonus Room, Internet Available - Broadband
- Flooring: Tile, Carpet, Hardwood, Flooring - Wall to Wall Carpet
- Basement: Full,Finished,Interior Entry,Garage Access,Sump Pump,Concrete
- Number of fireplaces: 1
- Fireplace features: Family Room
Interior area
- Total structure area: 2,408
- Total interior livable area: 2,408 sqft
- Finished area above ground: 1,688
- Finished area below ground: 720
Property
Parking
- Total spaces: 8
- Parking features: Under, Garage Door Opener, Garage Faces Side, Paved Drive, Off Street, Paved
- Attached garage spaces: 2
- Uncovered spaces: 6
Features
- Patio & porch: Porch - Enclosed, Deck - Wood, Patio
- Exterior features: Porch - Enclosed, Deck - Wood, Patio, Pool - Inground, Rain Gutters, Fenced Yard
- Has private pool: Yes
- Pool features: In Ground
- Fencing: Fenced/Enclosed,Fenced
Lot
- Size: 0.29 Acres
- Features: Corner Lot, Level
Details
- Parcel number: M:39 B:014 L:126,1615195
- Zoning: RB
Construction
Type & style
- Home type: SingleFamily
- Architectural style: Split Entry
- Property subtype: Single Family Residence
Materials
- Frame
- Foundation: Concrete Perimeter
- Roof: Shingle
Condition
- Year built: 1970
Utilities & green energy
- Sewer: Public Sewer
- Water: Public
- Utilities for property: for Electric Range, for Electric Dryer, Washer Hookup
Community & neighborhood
Community
- Community features: Shopping, Pool, Park, Walk/Jog Trails, Medical Facility, Bike Path, Highway Access, Public School
Location
- Region: Milford
Other
Other facts
- Road surface type: Paved
Price history
| Date | Event | Price |
|---|---|---|
| 6/25/2025 | Sold | $620,000+10.7%$257/sqft |
Source: MLS PIN #73380502 Report a problem | ||
| 6/3/2025 | Contingent | $559,900$233/sqft |
Source: MLS PIN #73380502 Report a problem | ||
| 5/27/2025 | Listed for sale | $559,900+617.8%$233/sqft |
Source: MLS PIN #73380502 Report a problem | ||
| 2/14/2001 | Sold | $78,000$32/sqft |
Source: Public Record Report a problem | ||
Public tax history
| Year | Property taxes | Tax assessment |
|---|---|---|
| 2025 | $5,944 +3.4% | $464,400 +7.3% |
| 2024 | $5,751 +5.4% | $432,700 +14.6% |
| 2023 | $5,455 +2.3% | $377,500 +8.9% |
Find assessor info on the county website
Neighborhood: 01757
Nearby schools
GreatSchools rating
- 6/10Woodland Elementary SchoolGrades: 3-5Distance: 0.7 mi
- 4/10Stacy Middle SchoolGrades: 6-8Distance: 1.2 mi
- 4/10Milford High SchoolGrades: 9-12Distance: 0.5 mi
Get a cash offer in 3 minutes
Find out how much your home could sell for in as little as 3 minutes with a no-obligation cash offer.
Estimated market value$631,800
Get a cash offer in 3 minutes
Find out how much your home could sell for in as little as 3 minutes with a no-obligation cash offer.
Estimated market value
$631,800
