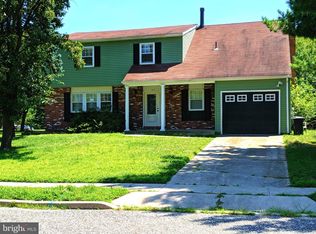Sold for $360,000
$360,000
44 Hartford Rd, Sewell, NJ 08080
3beds
1,365sqft
Single Family Residence
Built in 1978
-- sqft lot
$373,700 Zestimate®
$264/sqft
$2,405 Estimated rent
Home value
$373,700
$344,000 - $407,000
$2,405/mo
Zestimate® history
Loading...
Owner options
Explore your selling options
What's special
Welcome Home to Comfort, Style & Convenience in Washington Township! Discover this beautifully maintained 3-bedroom, 2-bathroom brick-front rancher, perfectly situated in the heart of Washington Township, NJ. Blending timeless charm with modern updates, this home offers everything you need – and more. Step inside to find new flooring (2024) throughout and renovated bathrooms (2023) that add a touch of luxury. The spacious layout is complemented by a new roof (2022), along with a new dishwasher and stove (2024) in the well-appointed kitchen. Newer Heater 5 years old. Step outside and fall in love with your private backyard oasis – complete with a fenced-in, oversized yard and a gorgeous paver patio that’s perfect for summer gatherings, weekend barbecues, or peaceful evenings under the stars. Prime Location, Unmatched Lifestyle. Just minutes from top-rated hospitals, shopping outlets, restaurants, cafes, pizza spots, movie theaters, and even a bowling alley – everything you need is right around the corner. Commuting is a breeze with: Philadelphia only 20 minutes away. New York City reachable in 1.5 hours. Atlantic City just 45 minutes away. Ocean City, Sea Isle City, Wildwood, cape May and other famous South Jersey beaches within an hour. Whether you're entertaining, commuting, or relaxing, this home provides the perfect balance of luxury, convenience, and lifestyle. Don't miss this rare opportunity to own a move-in-ready home in one of South Jersey’s most desirable communities. Schedule your private tour today – your dream home awaits!
Zillow last checked: 8 hours ago
Listing updated: October 02, 2025 at 07:06am
Listed by:
Francis Mellace 856-625-4587,
Century 21 Rauh & Johns
Bought with:
Devin Dinofa
Keller Williams Realty - Moorestown
Source: Bright MLS,MLS#: NJGL2060428
Facts & features
Interior
Bedrooms & bathrooms
- Bedrooms: 3
- Bathrooms: 2
- Full bathrooms: 2
- Main level bathrooms: 2
- Main level bedrooms: 3
Bedroom 1
- Level: Main
Bedroom 2
- Level: Main
Bedroom 3
- Level: Main
Primary bathroom
- Level: Main
Bathroom 2
- Level: Main
Dining room
- Level: Main
Kitchen
- Level: Main
Laundry
- Level: Main
Living room
- Level: Main
Heating
- Forced Air, Natural Gas
Cooling
- Central Air, Electric
Appliances
- Included: Gas Water Heater
- Laundry: Laundry Room
Features
- Dry Wall
- Flooring: Carpet, Ceramic Tile, Hardwood, Luxury Vinyl
- Has basement: No
- Has fireplace: No
Interior area
- Total structure area: 1,365
- Total interior livable area: 1,365 sqft
- Finished area above ground: 1,365
- Finished area below ground: 0
Property
Parking
- Total spaces: 3
- Parking features: Garage Faces Front, Inside Entrance, Attached, Driveway
- Attached garage spaces: 1
- Uncovered spaces: 2
Accessibility
- Accessibility features: None
Features
- Levels: One
- Stories: 1
- Pool features: None
Lot
- Dimensions: 60.00 x 0.00
Details
- Additional structures: Above Grade, Below Grade
- Parcel number: 1800082 5000011
- Zoning: RES
- Zoning description: residential
- Special conditions: Standard
Construction
Type & style
- Home type: SingleFamily
- Architectural style: Ranch/Rambler
- Property subtype: Single Family Residence
Materials
- Aluminum Siding, Brick
- Foundation: Slab
- Roof: Architectural Shingle
Condition
- New construction: No
- Year built: 1978
Utilities & green energy
- Sewer: Private Sewer
- Water: Public
Community & neighborhood
Location
- Region: Sewell
- Subdivision: Crossroads
- Municipality: WASHINGTON TWP
Other
Other facts
- Listing agreement: Exclusive Right To Sell
- Ownership: Fee Simple
Price history
| Date | Event | Price |
|---|---|---|
| 10/2/2025 | Sold | $360,000+2.9%$264/sqft |
Source: | ||
| 9/3/2025 | Pending sale | $350,000$256/sqft |
Source: | ||
| 8/26/2025 | Contingent | $350,000$256/sqft |
Source: | ||
| 8/16/2025 | Listed for sale | $350,000$256/sqft |
Source: | ||
| 8/17/2024 | Listing removed | -- |
Source: | ||
Public tax history
| Year | Property taxes | Tax assessment |
|---|---|---|
| 2025 | $6,090 | $173,200 |
| 2024 | $6,090 -2.2% | $173,200 |
| 2023 | $6,227 +3.4% | $173,200 |
Find assessor info on the county website
Neighborhood: 08080
Nearby schools
GreatSchools rating
- 9/10Birches Elementary SchoolGrades: K-5Distance: 1.1 mi
- 5/10Bunker Hill Middle SchoolGrades: 6-8Distance: 1.2 mi
- 5/10Washington Twp High SchoolGrades: 9-12Distance: 1.2 mi
Schools provided by the listing agent
- High: Washington Township
- District: Washington Township Public Schools
Source: Bright MLS. This data may not be complete. We recommend contacting the local school district to confirm school assignments for this home.
Get a cash offer in 3 minutes
Find out how much your home could sell for in as little as 3 minutes with a no-obligation cash offer.
Estimated market value$373,700
Get a cash offer in 3 minutes
Find out how much your home could sell for in as little as 3 minutes with a no-obligation cash offer.
Estimated market value
$373,700

