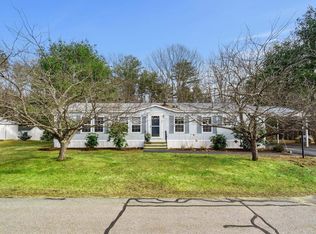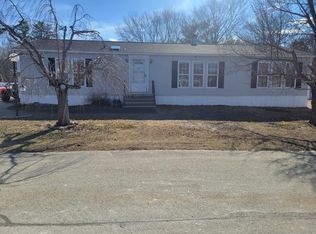Closed
Listed by:
Sally Steward,
KW Coastal and Lakes & Mountains Realty 603-610-8500
Bought with: EXP Realty
$225,000
44 Hawaii Lane, Rochester, NH 03867
2beds
1,960sqft
Manufactured Home
Built in 1996
-- sqft lot
$229,800 Zestimate®
$115/sqft
$2,392 Estimated rent
Home value
$229,800
$200,000 - $262,000
$2,392/mo
Zestimate® history
Loading...
Owner options
Explore your selling options
What's special
Welcome Home! This beautiful, move-in-ready double-wide sits on a private corner lot in a quiet part of the community. Enjoy the bright, open floor plan with beautiful hardwood floors in all living areas, sheet-rock walls, and plenty of windows and quality skylights for abundant natural light. The spacious living area features a fully equipped kitchen with a large pantry closet, an adjacent dining space big enough for a table of 10, and a huge living room that flows perfectly for entertaining. The expansive primary suite offers room for a king-size bed; a luxurious bath with a jetted soaking tub, separate shower, and double sinks; and a private sitting room -- perfect for an office, nursery, craft room, or your dream walk-in closet. There's more! A second bedroom, another full bathroom; utility/laundry room with a new water heater, updated HVAC, washer and dryer and a door to the back yard; additional open space for an office, gaming or crafting; a huge walk-in closet/windowless room for storage (like an attic without the ladder!), a second living room with an attached sunny and shaded enclosed porch; and Central A/C! Outside is a Roth oil tank, an over-sized carport, a large shed with a cement slab floor and landscaping that creates a very private oasis. One dog allowed (see rules), this lot allows for off street parking for 7 or more vehicles.
Zillow last checked: 8 hours ago
Listing updated: September 11, 2025 at 08:11am
Listed by:
Sally Steward,
KW Coastal and Lakes & Mountains Realty 603-610-8500
Bought with:
Kathy Dwyer
EXP Realty
Source: PrimeMLS,MLS#: 5053072
Facts & features
Interior
Bedrooms & bathrooms
- Bedrooms: 2
- Bathrooms: 2
- Full bathrooms: 2
Heating
- Kerosene, Oil, Forced Air, Hot Air
Cooling
- Central Air
Appliances
- Included: Dishwasher, Dryer, Microwave, Electric Range, Refrigerator, Washer, Electric Water Heater
- Laundry: Laundry Hook-ups
Features
- Primary BR w/ BA, Natural Light, Soaking Tub, Vaulted Ceiling(s)
- Flooring: Carpet, Hardwood, Vinyl
- Windows: Skylight(s), Window Treatments
- Has basement: No
Interior area
- Total structure area: 2,058
- Total interior livable area: 1,960 sqft
- Finished area above ground: 1,960
- Finished area below ground: 0
Property
Parking
- Total spaces: 1
- Parking features: Paved, Driveway, Parking Spaces 5 - 10, Attached, Carport
- Garage spaces: 1
- Has carport: Yes
- Has uncovered spaces: Yes
Features
- Levels: One
- Stories: 1
- Patio & porch: Covered Porch, Enclosed Porch
- Exterior features: Garden, Natural Shade, Shed
Lot
- Features: Corner Lot, Leased, Level, Sloped
Details
- Parcel number: RCHEM0256B0070L0097
- Zoning description: A
- Other equipment: Portable Generator
Construction
Type & style
- Home type: MobileManufactured
- Property subtype: Manufactured Home
Materials
- Vinyl Siding
- Foundation: Pillar/Post/Pier, Skirted
- Roof: Asphalt Shingle
Condition
- New construction: No
- Year built: 1996
Utilities & green energy
- Electric: 200+ Amp Service, Circuit Breakers, Generator Ready
- Sewer: Community
- Utilities for property: Cable Available, Underground Utilities
Community & neighborhood
Location
- Region: Rochester
HOA & financial
Other financial information
- Additional fee information: Fee: $685
Other
Other facts
- Body type: Double Wide
- Road surface type: Paved
Price history
| Date | Event | Price |
|---|---|---|
| 9/8/2025 | Sold | $225,000$115/sqft |
Source: | ||
| 8/26/2025 | Contingent | $225,000$115/sqft |
Source: | ||
| 8/22/2025 | Price change | $225,000-10%$115/sqft |
Source: | ||
| 7/23/2025 | Listed for sale | $250,000+92.3%$128/sqft |
Source: | ||
| 1/17/2019 | Sold | $130,000-3.7%$66/sqft |
Source: | ||
Public tax history
| Year | Property taxes | Tax assessment |
|---|---|---|
| 2024 | $4,041 +11% | $272,100 +92.3% |
| 2023 | $3,642 +1.8% | $141,500 |
| 2022 | $3,577 +2.6% | $141,500 |
Find assessor info on the county website
Neighborhood: 03867
Nearby schools
GreatSchools rating
- 4/10William Allen SchoolGrades: K-5Distance: 3.1 mi
- 3/10Rochester Middle SchoolGrades: 6-8Distance: 3.2 mi
- 5/10Spaulding High SchoolGrades: 9-12Distance: 4 mi
Schools provided by the listing agent
- Elementary: William Allen School
- Middle: Rochester Middle School
- High: Spaulding High School
- District: Rochester School District
Source: PrimeMLS. This data may not be complete. We recommend contacting the local school district to confirm school assignments for this home.

