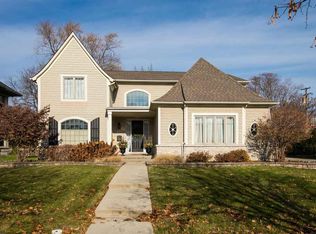Sold for $1,040,000
$1,040,000
44 Hawthorne Rd, Grosse Pointe, MI 48236
4beds
5,670sqft
Single Family Residence
Built in 2004
10,454.4 Square Feet Lot
$1,053,400 Zestimate®
$183/sqft
$5,378 Estimated rent
Home value
$1,053,400
$948,000 - $1.17M
$5,378/mo
Zestimate® history
Loading...
Owner options
Explore your selling options
What's special
FULLY FURNISHED NEGOTIABLE --There’s truly nothing like this home in all of the Grosse Pointes! It's even better than the pictures. Impeccably maintained and thoughtfully updated throughout, this residence is a masterpiece straight out of a luxury home magazine. Newer construction with the open floor plan today’s buyers dream of, this home delivers on every level.The recently renovated kitchen is a showstopper, featuring quartz countertops, a spacious island with seating, and a bright dining area that flows seamlessly into the 14-foot-high family room with a cozy fireplace. The grand two-story entrance sets the tone for elegance, while the library with its own fireplace provides a warm retreat. Formal living and dining rooms, along with gleaming hardwood floors and two staircases leading to the second floor, add to the home’s impressive features. Upstairs, the primary suite is an absolute sanctuary, boasting vaulted ceilings, his-and-her walk-in closets, and a spa-like bath with separate vanities, an oversized steam shower, and a soaking tub. Three additional bedrooms include a private ensuite and two additional full baths, as well as the convenience of second-floor laundry.The finished lower level adds an incredible 2,000 square feet of additional living space, perfect for entertaining or relaxing, and the attached three-car garage provides exceptional storage. Situated just steps from Lake Shore Drive, GP Shores’ private residents-only waterfront park, and the Grosse Pointe Yacht Club, this home offers the ultimate lifestyle of luxury and convenience.
Zillow last checked: 8 hours ago
Listing updated: May 19, 2025 at 10:37am
Listed by:
Sebastian Lucido 586-419-7607,
Sine & Monaghan LLC
Bought with:
Kate Hayman, 6501341688
KW Domain
Source: MiRealSource,MLS#: 50169856 Originating MLS: MiRealSource
Originating MLS: MiRealSource
Facts & features
Interior
Bedrooms & bathrooms
- Bedrooms: 4
- Bathrooms: 5
- Full bathrooms: 3
- 1/2 bathrooms: 2
Bedroom 1
- Features: Carpet
- Level: Second
- Area: 252
- Dimensions: 18 x 14
Bedroom 2
- Features: Carpet
- Level: Second
- Area: 182
- Dimensions: 14 x 13
Bedroom 3
- Features: Carpet
- Level: Second
- Area: 156
- Dimensions: 13 x 12
Bedroom 4
- Features: Carpet
- Level: Second
- Area: 156
- Dimensions: 13 x 12
Bathroom 1
- Features: Ceramic
- Level: Second
Bathroom 2
- Features: Ceramic
- Level: Second
Bathroom 3
- Features: Ceramic
- Level: Second
Dining room
- Features: Wood
- Level: Entry
- Area: 208
- Dimensions: 16 x 13
Great room
- Level: Entry
- Area: 324
- Dimensions: 18 x 18
Kitchen
- Features: Wood
- Level: Entry
- Area: 325
- Dimensions: 25 x 13
Living room
- Features: Wood
- Level: Entry
- Area: 169
- Dimensions: 13 x 13
Heating
- Forced Air, Natural Gas
Appliances
- Laundry: Upper Level
Features
- Flooring: Ceramic Tile, Carpet, Wood
- Has basement: Yes
- Number of fireplaces: 2
- Fireplace features: Great Room
Interior area
- Total structure area: 5,908
- Total interior livable area: 5,670 sqft
- Finished area above ground: 3,870
- Finished area below ground: 1,800
Property
Parking
- Total spaces: 3
- Parking features: Attached
- Attached garage spaces: 3
Features
- Levels: Two
- Stories: 2
- Frontage type: Road
- Frontage length: 80
Lot
- Size: 10,454 sqft
- Dimensions: 80 x 132
Details
- Parcel number: 74002020086000
- Special conditions: Private
Construction
Type & style
- Home type: SingleFamily
- Architectural style: Colonial
- Property subtype: Single Family Residence
Materials
- Brick
- Foundation: Basement
Condition
- New construction: No
- Year built: 2004
Utilities & green energy
- Sewer: Public At Street
- Water: Public
Community & neighborhood
Location
- Region: Grosse Pointe
- Subdivision: Hawthorn Park Sub
Other
Other facts
- Listing agreement: Exclusive Right To Sell
- Listing terms: Cash,Conventional
Price history
| Date | Event | Price |
|---|---|---|
| 5/16/2025 | Sold | $1,040,000-5.2%$183/sqft |
Source: | ||
| 4/30/2025 | Pending sale | $1,097,500$194/sqft |
Source: | ||
| 3/28/2025 | Listed for sale | $1,097,500$194/sqft |
Source: | ||
| 3/28/2025 | Listing removed | $1,097,500$194/sqft |
Source: | ||
| 2/27/2025 | Price change | $1,097,500-1%$194/sqft |
Source: | ||
Public tax history
| Year | Property taxes | Tax assessment |
|---|---|---|
| 2025 | -- | $414,800 +13.8% |
| 2024 | -- | $364,600 +4.1% |
| 2023 | -- | $350,400 -3.6% |
Find assessor info on the county website
Neighborhood: 48236
Nearby schools
GreatSchools rating
- 7/10Ferry Elementary SchoolGrades: K-4Distance: 0.4 mi
- 8/10Parcells Middle SchoolGrades: 5-8Distance: 1.4 mi
- 10/10Grosse Pointe North High SchoolGrades: 9-12Distance: 0.5 mi
Schools provided by the listing agent
- District: Grosse Pointe Public Schools
Source: MiRealSource. This data may not be complete. We recommend contacting the local school district to confirm school assignments for this home.
Get a cash offer in 3 minutes
Find out how much your home could sell for in as little as 3 minutes with a no-obligation cash offer.
Estimated market value$1,053,400
Get a cash offer in 3 minutes
Find out how much your home could sell for in as little as 3 minutes with a no-obligation cash offer.
Estimated market value
$1,053,400
