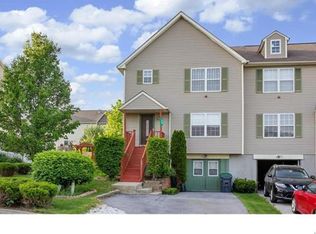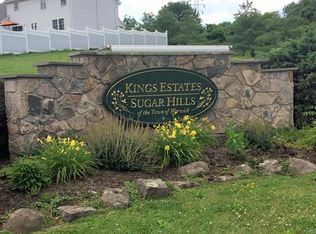Sold for $385,000
$385,000
44 Helene Road, Warwick, NY 10990
3beds
1,632sqft
Townhouse, Residential
Built in 1997
4,700 Square Feet Lot
$425,800 Zestimate®
$236/sqft
$3,104 Estimated rent
Home value
$425,800
$405,000 - $447,000
$3,104/mo
Zestimate® history
Loading...
Owner options
Explore your selling options
What's special
Welcome to the Award Winning Warwick School District! This beautiful townhome is one of the largest models in the development offering 3 bedrooms, 2.5 baths and an open floor plan with many updates which include an eat-in kitchen with stainless steel appliances. The spacious master bedroom boasts a walk in closet and a sitting area for reading. A deck for entertaining, patio and fenced in backyard. This home has been loved by it's original owners and it shows upon entry. Also being an excellent commuter location to the bus, train and major highways. Living here you will enjoy all of what the sought after town of Warwick offers, great hiking trails, skiing, wineries, delicious dining and so much more. If you've been waiting for THE right one in Kings Estates, this is it! Additional Information: ParkingFeatures:1 Car Attached,
Zillow last checked: 8 hours ago
Listing updated: November 16, 2024 at 08:16am
Listed by:
Ishadar Garvey 646-296-1973,
Keller Williams Hudson Valley 845-610-6065
Bought with:
Lori Kolesar, 10401366918
Howard Hanna Rand Realty
Source: OneKey® MLS,MLS#: H6282881
Facts & features
Interior
Bedrooms & bathrooms
- Bedrooms: 3
- Bathrooms: 3
- Full bathrooms: 2
- 1/2 bathrooms: 1
Primary bedroom
- Level: Second
Bedroom 1
- Level: Second
Bedroom 2
- Level: Second
Bathroom 1
- Level: Second
Bathroom 2
- Level: Second
Other
- Level: First
Dining room
- Level: First
Kitchen
- Level: First
Living room
- Level: First
Heating
- Forced Air
Cooling
- Central Air
Appliances
- Included: Dishwasher, Dryer, ENERGY STAR Qualified Appliances, Microwave, Refrigerator, Stainless Steel Appliance(s), Washer, Gas Water Heater
Features
- Primary Bathroom
- Flooring: Hardwood
- Basement: Full,Walk-Out Access
- Attic: Pull Stairs
Interior area
- Total structure area: 1,632
- Total interior livable area: 1,632 sqft
Property
Parking
- Total spaces: 1
- Parking features: Attached
Features
- Patio & porch: Deck
- Fencing: Fenced
Lot
- Size: 4,700 sqft
- Features: Near School, Near Shops
Details
- Parcel number: 3354890940000006030.1000000
Construction
Type & style
- Home type: Townhouse
- Property subtype: Townhouse, Residential
- Attached to another structure: Yes
Materials
- Vinyl Siding
Condition
- Actual
- Year built: 1997
Utilities & green energy
- Sewer: Public Sewer
- Water: Public
- Utilities for property: Trash Collection Private
Community & neighborhood
Community
- Community features: Park
Location
- Region: Warwick
Other
Other facts
- Listing agreement: Exclusive Right To Sell
Price history
| Date | Event | Price |
|---|---|---|
| 4/10/2024 | Sold | $385,000+2.7%$236/sqft |
Source: | ||
| 2/4/2024 | Pending sale | $374,900$230/sqft |
Source: | ||
| 1/5/2024 | Listed for sale | $374,900+199.9%$230/sqft |
Source: | ||
| 1/9/1998 | Sold | $125,000$77/sqft |
Source: Public Record Report a problem | ||
Public tax history
| Year | Property taxes | Tax assessment |
|---|---|---|
| 2024 | -- | $29,800 |
| 2023 | -- | $29,800 |
| 2022 | -- | $29,800 |
Find assessor info on the county website
Neighborhood: 10990
Nearby schools
GreatSchools rating
- 7/10Park Avenue Elementary SchoolGrades: K-4Distance: 4.4 mi
- 8/10Warwick Valley Middle SchoolGrades: 5-8Distance: 5.6 mi
- 8/10Warwick Valley High SchoolGrades: 9-12Distance: 5.8 mi
Schools provided by the listing agent
- Elementary: Park Avenue School
- Middle: Warwick Valley Middle School
- High: Warwick Valley High School
Source: OneKey® MLS. This data may not be complete. We recommend contacting the local school district to confirm school assignments for this home.
Get a cash offer in 3 minutes
Find out how much your home could sell for in as little as 3 minutes with a no-obligation cash offer.
Estimated market value
$425,800

