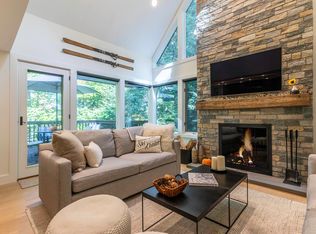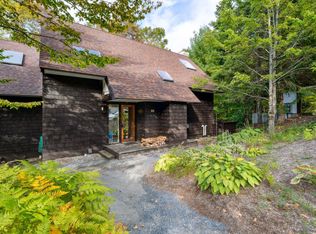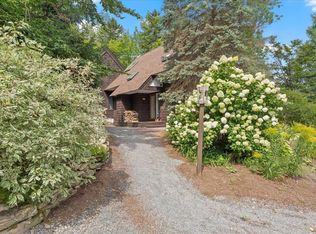Closed
Listed by:
Christiane Carroccio,
TPW Real Estate 802-366-1430
Bought with: Stratton Real Estate
$779,000
44 Hilltop Road, Winhall, VT 05340
4beds
2,997sqft
Condominium, Townhouse
Built in 1996
-- sqft lot
$779,100 Zestimate®
$260/sqft
$6,350 Estimated rent
Home value
$779,100
Estimated sales range
Not available
$6,350/mo
Zestimate® history
Loading...
Owner options
Explore your selling options
What's special
Four bedroom, four bathroom Intervale townhouse has all the space you need in a Stratton home. This is the largest Intervale floor plan, with a second living room and wet bar on the lower, walk out floor. The main floor has a mud room entry, living room with wood burning fireplace, and dining room open to kitchen. The primary suite is on the main floor, secondary suite is upstairs, and an additional bedroom and bathroom is upstairs with an office loft. Fourth bedroom and bathroom is on the lowest level. Systems include air conditioning and a new propane boiler. The deck has a door from dining room, and stairs down to the yard for sledding fun. Dedicated parking space in your carport. Intervale at Stratton is a serene townhouse community with skier shuttle access to the base lodge. This unit is offered furnished. Stratton Sports Center bond is current, and transferrable to buyer with buyer paying the transfer fee. The sports and training center has indoor pool, tennis, pickleball, gym, yoga, and more.
Zillow last checked: 8 hours ago
Listing updated: November 01, 2025 at 09:31am
Listed by:
Christiane Carroccio,
TPW Real Estate 802-366-1430
Bought with:
Jamie Wylie
Stratton Real Estate
Source: PrimeMLS,MLS#: 5056897
Facts & features
Interior
Bedrooms & bathrooms
- Bedrooms: 4
- Bathrooms: 4
- Full bathrooms: 3
- 3/4 bathrooms: 1
Heating
- Propane, Baseboard
Cooling
- Mini Split
Features
- Basement: Climate Controlled,Finished,Walkout,Interior Entry
Interior area
- Total structure area: 2,997
- Total interior livable area: 2,997 sqft
- Finished area above ground: 1,824
- Finished area below ground: 1,173
Property
Parking
- Total spaces: 1
- Parking features: Gravel, Carport
- Garage spaces: 1
- Has carport: Yes
Features
- Levels: Two
- Stories: 2
Lot
- Features: Secluded, Wooded, Near Golf Course, Near Skiing
Details
- Zoning description: Residential
Construction
Type & style
- Home type: Townhouse
- Property subtype: Condominium, Townhouse
Materials
- Wood Frame, Cedar Exterior, Concrete Exterior
- Foundation: Concrete
- Roof: Asphalt Shingle
Condition
- New construction: No
- Year built: 1996
Utilities & green energy
- Electric: 200+ Amp Service
- Sewer: Community
- Utilities for property: Other
Community & neighborhood
Location
- Region: Bondville
HOA & financial
Other financial information
- Additional fee information: Fee: $2750
Other
Other facts
- Road surface type: Gravel
Price history
| Date | Event | Price |
|---|---|---|
| 10/31/2025 | Sold | $779,000-1.3%$260/sqft |
Source: | ||
| 8/16/2025 | Listed for sale | $789,000$263/sqft |
Source: | ||
Public tax history
Tax history is unavailable.
Neighborhood: 05340
Nearby schools
GreatSchools rating
- NAJamaica Village SchoolGrades: PK-5Distance: 6.1 mi
- 6/10Flood Brook Usd #20Grades: PK-8Distance: 7.2 mi
- NABurr & Burton AcademyGrades: 9-12Distance: 9.6 mi

Get pre-qualified for a loan
At Zillow Home Loans, we can pre-qualify you in as little as 5 minutes with no impact to your credit score.An equal housing lender. NMLS #10287.


