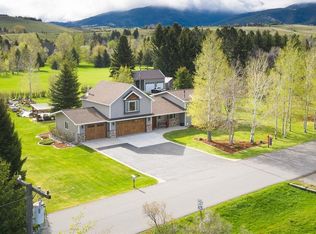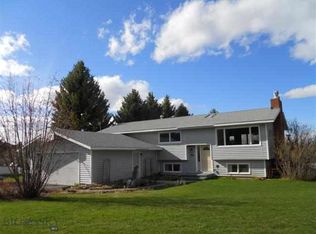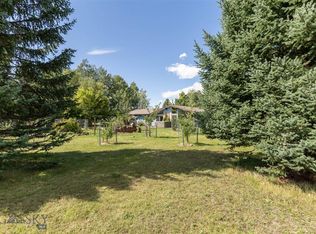Stunningly remodeled tri-level with a Montana feel. Walk out into the amazing backyard that backs to a park and showcases a pond, mature trees, beautifully manicured yard with sprinklers and metal fencing. Pine floors, trim and cabinets give a warm and inviting feel to the 2562SF, 4 bedroom, 3 bath home. Newly added master suite has it's own balcony, fireplace, walk-in closet, AC unit and bath. Detached heated shop has two stalls and RV parking allowing for that hobby enthusiast.
This property is off market, which means it's not currently listed for sale or rent on Zillow. This may be different from what's available on other websites or public sources.


