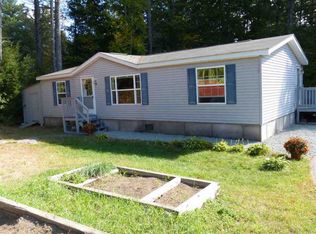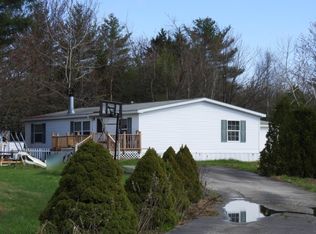Closed
Listed by:
Steve Petz,
Realty One Group Next Level 603-262-3500,
Andrew Whelan,
Realty One Group Next Level
Bought with: Realty One Group Next Level
$369,900
44 Hoit Mill Road, Weare, NH 03281
3beds
1,512sqft
Manufactured Home
Built in 2002
3.77 Acres Lot
$373,500 Zestimate®
$245/sqft
$3,279 Estimated rent
Home value
$373,500
$344,000 - $403,000
$3,279/mo
Zestimate® history
Loading...
Owner options
Explore your selling options
What's special
Well maintained 3-bedroom manufactured home in Weare, NH situated on a private 3.77-acre lot on a cul-de-sac road. The living room features a spacious layout with neutral carpeting, a ceiling fan, and an easy flow into the rest of the home. The kitchen is equipped with solid wood cabinetry, stainless steel appliances, and a large window over the sink that brings in plenty of natural light. Just off the kitchen is a dedicated dining area, offering a comfortable spot for everyday meals or entertaining. The large primary suite offers ample closet space and an ensuite bathroom that includes a large double vanity, freestanding shower, and a walk-in closet. Two additional generously sized bedrooms, a full bathroom, a convenient separate laundry room, and a large walk-in closet for extra storage complete the home. Conveniently located near Pats Peak, New Hampshire Hospital, Clough State Park and trails directly in the backyard.
Zillow last checked: 8 hours ago
Listing updated: December 05, 2025 at 07:34am
Listed by:
Steve Petz,
Realty One Group Next Level 603-262-3500,
Andrew Whelan,
Realty One Group Next Level
Bought with:
Tatum Trudel
Realty One Group Next Level
Source: PrimeMLS,MLS#: 5052008
Facts & features
Interior
Bedrooms & bathrooms
- Bedrooms: 3
- Bathrooms: 2
- Full bathrooms: 1
- 3/4 bathrooms: 1
Heating
- Propane, Forced Air, Hot Air
Cooling
- None
Appliances
- Included: Dishwasher, Dryer, Microwave, Electric Range, Refrigerator, Washer
- Laundry: Laundry Hook-ups, 1st Floor Laundry
Features
- Ceiling Fan(s), Dining Area, Kitchen/Family, Kitchen/Living, Primary BR w/ BA, Natural Light, Indoor Storage, Walk-In Closet(s)
- Flooring: Carpet, Laminate
- Windows: Blinds, Screens
- Has basement: No
Interior area
- Total structure area: 1,512
- Total interior livable area: 1,512 sqft
- Finished area above ground: 1,512
- Finished area below ground: 0
Property
Parking
- Total spaces: 6
- Parking features: Paved, Driveway, Parking Spaces 6+
- Has uncovered spaces: Yes
Accessibility
- Accessibility features: 1st Floor Bedroom, 1st Floor Full Bathroom, One-Level Home, Paved Parking, 1st Floor Laundry
Features
- Levels: One
- Stories: 1
- Exterior features: Garden, Natural Shade, Storage
- Frontage length: Road frontage: 25
Lot
- Size: 3.77 Acres
- Features: Landscaped, Level, Trail/Near Trail, Walking Trails, Near Country Club, Near Golf Course, Near Paths, Near Skiing, Near Hospital, Near School(s)
Details
- Parcel number: WEARM00412L000192S000000
- Zoning description: RURAL AGRICULTURAL
Construction
Type & style
- Home type: MobileManufactured
- Property subtype: Manufactured Home
Materials
- Vinyl Siding
- Foundation: Concrete Slab
- Roof: Asphalt Shingle
Condition
- New construction: No
- Year built: 2002
Utilities & green energy
- Electric: 100 Amp Service, Circuit Breakers
- Sewer: 1250 Gallon, Concrete, Leach Field, Private Sewer, Septic Tank
- Utilities for property: Cable Available
Community & neighborhood
Security
- Security features: Smoke Detector(s)
Location
- Region: Weare
HOA & financial
Other financial information
- Additional fee information: Fee: $75
Other
Other facts
- Body type: Double Wide
- Road surface type: Paved
Price history
| Date | Event | Price |
|---|---|---|
| 8/21/2025 | Sold | $369,900$245/sqft |
Source: | ||
| 7/18/2025 | Contingent | $369,900$245/sqft |
Source: | ||
| 7/17/2025 | Listed for sale | $369,900$245/sqft |
Source: | ||
| 6/29/2025 | Listing removed | $369,900$245/sqft |
Source: | ||
| 6/17/2025 | Listed for sale | $369,900+221.7%$245/sqft |
Source: | ||
Public tax history
| Year | Property taxes | Tax assessment |
|---|---|---|
| 2024 | $5,428 +8.2% | $266,200 |
| 2023 | $5,015 +8.3% | $266,200 |
| 2022 | $4,632 +5.6% | $266,200 +45.4% |
Find assessor info on the county website
Neighborhood: 03281
Nearby schools
GreatSchools rating
- 3/10Weare Middle SchoolGrades: 4-8Distance: 4.9 mi
- 5/10John Stark Regional High SchoolGrades: 9-12Distance: 7.7 mi
- 3/10Center Woods SchoolGrades: PK-3Distance: 5.6 mi
Schools provided by the listing agent
- Elementary: Center Woods Elementary School
- Middle: Weare Middle School
- High: John Stark Regional HS
- District: Henniker Sch District SAU #24
Source: PrimeMLS. This data may not be complete. We recommend contacting the local school district to confirm school assignments for this home.

