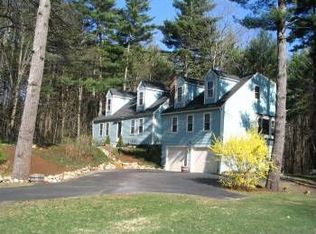Closed
Listed by:
Matthew W Cabana,
EXP Realty Cell:603-933-2991,
Amy Cabana,
EXP Realty
Bought with: LAER Realty Partners/Chelmsford
$621,000
44 Horace Greeley Road, Amherst, NH 03031
4beds
2,282sqft
Single Family Residence
Built in 1973
1.56 Acres Lot
$674,800 Zestimate®
$272/sqft
$4,268 Estimated rent
Home value
$674,800
$641,000 - $709,000
$4,268/mo
Zestimate® history
Loading...
Owner options
Explore your selling options
What's special
Now's your chance to own a great four bedroom, 2-1/2 bath home in Amherst! Located conveniently to Route 101 but far enough away that you will enjoy your expansive yard and outdoor living spaces without impact, this Colonial has had all the big stuff done in the last few years! The roof is just over a year old and the new forced hot air furnace has an extremely efficient heat pump, plus there is a woodstove and electric for all your heating options - oh, and Central A/C as well! The woodstove warms you as you enter from the attached two car garage or the covered side porch and offers wood floors and a great room for kids to drop their stuff and hang out with friends. The eat in kitchen has tons of cabinetry and cherry floors. The formal dining room has some great built ins, or maybe you need it for an office? The living room has plenty of room for living! Upstairs there are three good sized bedrooms that share a full bath and an expansive primary bedroom with it's own bath, which includes a step in shower and two closets.
Zillow last checked: 8 hours ago
Listing updated: February 20, 2024 at 11:20am
Listed by:
Matthew W Cabana,
EXP Realty Cell:603-933-2991,
Amy Cabana,
EXP Realty
Bought with:
Courtney Hoy
LAER Realty Partners/Chelmsford
Source: PrimeMLS,MLS#: 4982830
Facts & features
Interior
Bedrooms & bathrooms
- Bedrooms: 4
- Bathrooms: 3
- Full bathrooms: 1
- 3/4 bathrooms: 1
- 1/2 bathrooms: 1
Heating
- Oil, Wood, Alternative Heat Stove, Baseboard, Electric, Forced Air, Heat Pump, Zoned, Wood Stove
Cooling
- Central Air
Appliances
- Included: Dishwasher, Dryer, Microwave, Refrigerator, Washer, Electric Stove, Electric Water Heater, Wine Cooler
- Laundry: 2nd Floor Laundry
Features
- Hearth, Kitchen/Dining, Primary BR w/ BA, Walk-In Closet(s)
- Flooring: Carpet, Hardwood, Tile
- Basement: Concrete Floor,Partially Finished,Interior Stairs,Storage Space,Sump Pump,Interior Entry
- Attic: Pull Down Stairs
Interior area
- Total structure area: 3,234
- Total interior livable area: 2,282 sqft
- Finished area above ground: 2,282
- Finished area below ground: 0
Property
Parking
- Total spaces: 2
- Parking features: Paved, Auto Open, Direct Entry, Storage Above, Attached
- Garage spaces: 2
Features
- Levels: Two
- Stories: 2
- Patio & porch: Patio, Covered Porch
- Exterior features: Deck, Garden
- Waterfront features: Stream
- Frontage length: Road frontage: 154
Lot
- Size: 1.56 Acres
- Features: Landscaped, Level, Wooded, Neighborhood
Details
- Parcel number: AMHSM010B047L002
- Zoning description: NR
Construction
Type & style
- Home type: SingleFamily
- Architectural style: Colonial
- Property subtype: Single Family Residence
Materials
- Wood Frame, Vinyl Exterior
- Foundation: Concrete
- Roof: Asphalt Shingle
Condition
- New construction: No
- Year built: 1973
Utilities & green energy
- Electric: 200+ Amp Service, Circuit Breakers
- Sewer: Concrete, Leach Field, On-Site Septic Exists, Private Sewer, Septic Design Available, Septic Tank
- Utilities for property: Cable
Community & neighborhood
Location
- Region: Amherst
Price history
| Date | Event | Price |
|---|---|---|
| 2/20/2024 | Sold | $621,000+9.9%$272/sqft |
Source: | ||
| 1/24/2024 | Contingent | $565,000$248/sqft |
Source: | ||
| 1/21/2024 | Listed for sale | $565,000+79.1%$248/sqft |
Source: | ||
| 4/9/2008 | Sold | $315,500-15.9%$138/sqft |
Source: Public Record Report a problem | ||
| 8/19/2005 | Sold | $375,000+241.8%$164/sqft |
Source: Public Record Report a problem | ||
Public tax history
| Year | Property taxes | Tax assessment |
|---|---|---|
| 2024 | $10,041 +4.8% | $437,900 |
| 2023 | $9,581 +3.5% | $437,900 |
| 2022 | $9,253 -0.8% | $437,900 |
Find assessor info on the county website
Neighborhood: 03031
Nearby schools
GreatSchools rating
- 8/10Clark-Wilkins SchoolGrades: PK-4Distance: 3.3 mi
- 7/10Amherst Middle SchoolGrades: 5-8Distance: 6 mi
- 9/10Souhegan Coop High SchoolGrades: 9-12Distance: 5.9 mi
Schools provided by the listing agent
- Elementary: Amherst Street Elementary Sch
- Middle: Amherst Middle
- High: Souhegan High School
- District: Amherst Sch District SAU #39
Source: PrimeMLS. This data may not be complete. We recommend contacting the local school district to confirm school assignments for this home.
Get a cash offer in 3 minutes
Find out how much your home could sell for in as little as 3 minutes with a no-obligation cash offer.
Estimated market value$674,800
Get a cash offer in 3 minutes
Find out how much your home could sell for in as little as 3 minutes with a no-obligation cash offer.
Estimated market value
$674,800
