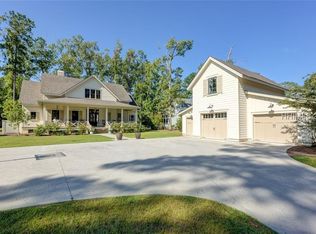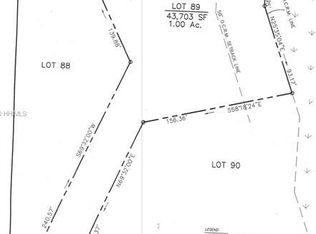Sold for $2,050,000
$2,050,000
44 Indigo Plantation Rd, Okatie, SC 29909
5beds
6,100sqft
Single Family Residence
Built in 2005
0.81 Acres Lot
$2,053,700 Zestimate®
$336/sqft
$6,980 Estimated rent
Home value
$2,053,700
$1.87M - $2.24M
$6,980/mo
Zestimate® history
Loading...
Owner options
Explore your selling options
What's special
This stunning Lowcountry home offers 4 BRs, 6.5 BAs, a luxurious office, and detached in-law suite. An entertainer’s delight, the open-concept chef’s kitchen flows effortlessly into the living spaces, where vaulted ceilings and exposed wood beams create a perfect gathering space. A private pool and serene outdoor areas complete this Southern sanctuary of charm and hospitality. The office, with exposed beams and grand stone fireplace, is the ultimate man cave retreat—ideal for work or leisure, and with it's full bath, could also serve as an additional bedroom. Whether entertaining or unwinding, this home embodies Lowcountry warmth and beauty.
Zillow last checked: 8 hours ago
Listing updated: May 29, 2025 at 06:55am
Listed by:
The Ussery Group 843-384-8105,
Charter One Realty (063H)
Bought with:
The Ussery Group
Charter One Realty (063H)
Source: REsides, Inc.,MLS#: 450745
Facts & features
Interior
Bedrooms & bathrooms
- Bedrooms: 5
- Bathrooms: 7
- Full bathrooms: 6
- 1/2 bathrooms: 1
Primary bedroom
- Level: First
Heating
- Central, Gas, Heat Pump
Cooling
- Central Air, Heat Pump
Appliances
- Included: Dryer, Dishwasher, Disposal, Gas Range, Microwave, Oven, Refrigerator, Self Cleaning Oven, Wine Cooler, Washer, Tankless Water Heater
Features
- Attic, Wet Bar, Bookcases, Built-in Features, Ceiling Fan(s), Cathedral Ceiling(s), Fireplace, High Ceilings, Jetted Tub, Main Level Primary, Multiple Closets, Smooth Ceilings, Separate Shower, Vaulted Ceiling(s), Wired for Data, Wired for Sound, Window Treatments, Atrium, Entrance Foyer, Eat-in Kitchen, In-Law Floorplan
- Flooring: Slate, Stone, Wood
- Windows: Insulated Windows, Window Treatments
- Fireplace features: Fireplace Screen
Interior area
- Total interior livable area: 6,100 sqft
Property
Parking
- Total spaces: 2
- Parking features: Garage, Two Car Garage, Golf Cart Garage
- Garage spaces: 2
Features
- Stories: 2
- Patio & porch: Rear Porch, Front Porch, Patio, Porch, Screened
- Exterior features: Courtyard, Enclosed Porch, Sprinkler/Irrigation, Paved Driveway, Porch, Patio, Outdoor Grill
- Has private pool: Yes
- Pool features: Electric Heat, Private, Community
- Has view: Yes
- View description: Golf Course
- Water view: Golf Course
Lot
- Size: 0.81 Acres
- Features: 1/2 to 1 Acre Lot
Details
- Parcel number: R60000800001370000
- Special conditions: None
Construction
Type & style
- Home type: SingleFamily
- Architectural style: Two Story
- Property subtype: Single Family Residence
Materials
- Composite Siding
- Roof: Asphalt,Metal
Condition
- Year built: 2005
Utilities & green energy
- Water: Public
Green energy
- Energy efficient items: Water Heater
Community & neighborhood
Location
- Region: Okatie
- Subdivision: Oldfield
Other
Other facts
- Listing terms: Cash,Conventional
Price history
| Date | Event | Price |
|---|---|---|
| 5/21/2025 | Sold | $2,050,000-4.7%$336/sqft |
Source: | ||
| 4/2/2025 | Pending sale | $2,150,000$352/sqft |
Source: | ||
| 2/26/2025 | Listed for sale | $2,150,000+53.7%$352/sqft |
Source: | ||
| 5/11/2023 | Listing removed | -- |
Source: | ||
| 12/7/2021 | Listing removed | $1,399,000+4.4%$229/sqft |
Source: | ||
Public tax history
| Year | Property taxes | Tax assessment |
|---|---|---|
| 2023 | $7,643 -62.8% | $61,640 +15% |
| 2022 | $20,541 +199.8% | $53,600 -2.5% |
| 2021 | $6,852 | $54,970 |
Find assessor info on the county website
Neighborhood: 29909
Nearby schools
GreatSchools rating
- 9/10Okatie Elementary SchoolGrades: PK-5Distance: 1 mi
- 6/10Bluffton Middle SchoolGrades: 6-8Distance: 6.3 mi
- 9/10May River HighGrades: 9-12Distance: 8.7 mi

