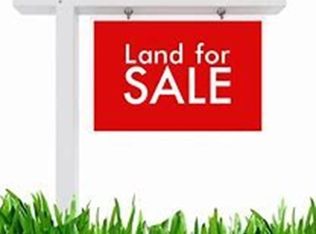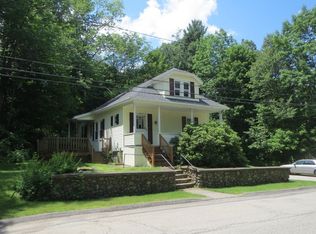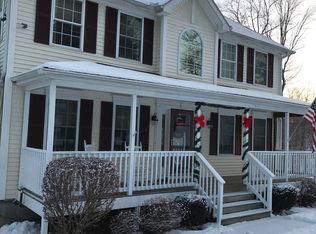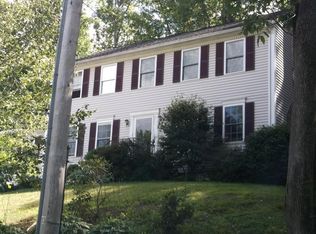Mint updated cape in a quiet area of more expensive colonials! 1st or 2nd floor MBR. New E-I granite kitchen has oak cabinets w/2 lazy susans, HW floor, granite peninsula w/breakfast bar, new appliances including SS fridge w/ice & water, double SS sink. Formal dining area HW floor & french atrium doors to huge deck overlooking private wooded grounds. Big LR w/HW floor, wood stove hookup, & entry foyer w/tile floor & coat closet. 2 large 1st floor bedrooms both w/wall-to-wall & paddle fans. New 1st floor granite & tile bath. Upstairs we have 2 large bedrooms both w/new laminate wood floors & paddle fans. One has a walk-in closet & wall AC. New 2nd floor granite & tile bath w/linen closet. 2nd floor hallway w/wall-to-wall & large closet. New windows, new 4 zone heating system, ADT security system. Large finished walk-out lower level has a play room w/CT floor, laundry & storage. Heated 2 car garage w/work area plus a carport & parking for 10+ cars. Storage shed. Near routes 68 & 2.
This property is off market, which means it's not currently listed for sale or rent on Zillow. This may be different from what's available on other websites or public sources.



