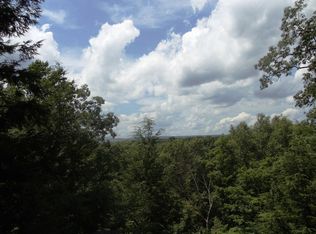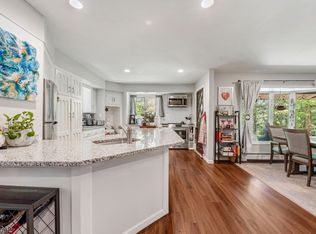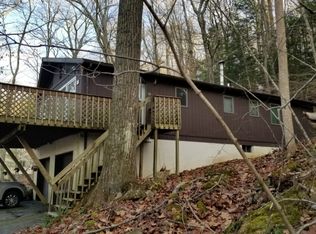
Closed
Street View
$350,000
44 Kohlbocker Rd, Fredon Twp., NJ 07860
3beds
3baths
--sqft
Single Family Residence
Built in 1975
3.41 Acres Lot
$-- Zestimate®
$--/sqft
$3,579 Estimated rent
Home value
Not available
Estimated sales range
Not available
$3,579/mo
Zestimate® history
Loading...
Owner options
Explore your selling options
What's special
Zillow last checked: 15 hours ago
Listing updated: December 02, 2025 at 12:08am
Listed by:
Patrick G. Kenah 973-729-7141,
Realty Executives Exceptional
Bought with:
Michael Bell
Addison Real Estate
Source: GSMLS,MLS#: 3969336
Facts & features
Price history
| Date | Event | Price |
|---|---|---|
| 11/24/2025 | Sold | $350,000-6.7% |
Source: | ||
| 11/4/2025 | Pending sale | $375,000 |
Source: | ||
| 8/16/2025 | Listed for sale | $375,000 |
Source: | ||
| 7/1/2025 | Pending sale | $375,000 |
Source: | ||
| 6/20/2025 | Listed for sale | $375,000 |
Source: | ||
Public tax history
| Year | Property taxes | Tax assessment |
|---|---|---|
| 2025 | $9,896 | $317,500 |
| 2024 | $9,896 +4.4% | $317,500 |
| 2023 | $9,477 +2.1% | $317,500 |
Find assessor info on the county website
Neighborhood: 07860
Nearby schools
GreatSchools rating
- 7/10Fredon Township Elementary SchoolGrades: PK-6Distance: 1.3 mi
- 5/10Kittatinny Reg High SchoolGrades: 7-12Distance: 5.5 mi
Get pre-qualified for a loan
At Zillow Home Loans, we can pre-qualify you in as little as 5 minutes with no impact to your credit score.An equal housing lender. NMLS #10287.

