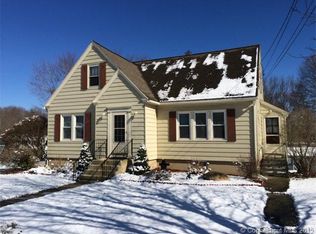Sold for $260,000
$260,000
44 Lathrop Road, Waterford, CT 06375
2beds
768sqft
Single Family Residence
Built in 1945
6,534 Square Feet Lot
$295,300 Zestimate®
$339/sqft
$2,061 Estimated rent
Home value
$295,300
$281,000 - $310,000
$2,061/mo
Zestimate® history
Loading...
Owner options
Explore your selling options
What's special
Totally remodeled, excellent condition, & move in ready!!! 2 bedroom ranch with garage; large eat-in kitchen with Corian counters & stainless steel appliances; real hardwood floors; situated on a corner lot, yet is very private! A ductless system provides both AC and heat; impeccably clean basement/garage with laundry hook ups; and generator ready. Roof and HVAC just 2 1/2 years old! Waterford school system, access to beaches, close to major employers and highways for easy commutes. If you are just starting out, ready to down size, or just want to live large in a modest size home, call today fo an appointment!
Zillow last checked: 8 hours ago
Listing updated: December 11, 2023 at 03:49pm
Listed by:
Anne Thurlow 913-522-6263,
Coldwell Banker Realty 860-739-6277,
Annie Kaye Nowak 860-460-6859,
Coldwell Banker Realty
Bought with:
Amanda Polansky, RES.0816832
RE/MAX Coast and Country
Co-Buyer Agent: Gregory Broadbent
RE/MAX Coast and Country
Source: Smart MLS,MLS#: 170590607
Facts & features
Interior
Bedrooms & bathrooms
- Bedrooms: 2
- Bathrooms: 1
- Full bathrooms: 1
Bedroom
- Features: Remodeled, Hardwood Floor
- Level: Main
- Area: 99 Square Feet
- Dimensions: 9 x 11
Bedroom
- Features: Remodeled, Hardwood Floor
- Level: Main
- Area: 99 Square Feet
- Dimensions: 9 x 11
Bathroom
- Features: Remodeled, Tile Floor
- Level: Main
Kitchen
- Features: Remodeled, Corian Counters, Hardwood Floor
- Level: Main
- Area: 162 Square Feet
- Dimensions: 9 x 18
Living room
- Features: Remodeled, Hardwood Floor
- Level: Main
- Area: 216 Square Feet
- Dimensions: 12 x 18
Heating
- Heat Pump, Electric
Cooling
- Ductless, Heat Pump
Appliances
- Included: Electric Range, Microwave, Refrigerator, Dishwasher, Electric Water Heater
- Laundry: Lower Level
Features
- Smart Thermostat
- Doors: Storm Door(s)
- Basement: Full,Concrete,Interior Entry,Garage Access
- Attic: Access Via Hatch
- Has fireplace: No
Interior area
- Total structure area: 768
- Total interior livable area: 768 sqft
- Finished area above ground: 768
Property
Parking
- Total spaces: 1
- Parking features: Attached, Garage Door Opener, Private, Driveway
- Attached garage spaces: 1
- Has uncovered spaces: Yes
Features
- Exterior features: Rain Gutters, Stone Wall
Lot
- Size: 6,534 sqft
- Features: Corner Lot, Rolling Slope, Wooded
Details
- Parcel number: 1594510
- Zoning: R-40
- Other equipment: Generator Ready
Construction
Type & style
- Home type: SingleFamily
- Architectural style: Ranch
- Property subtype: Single Family Residence
Materials
- Shake Siding, Cedar
- Foundation: Block
- Roof: Asphalt
Condition
- New construction: No
- Year built: 1945
Utilities & green energy
- Sewer: Septic Tank
- Water: Public
- Utilities for property: Cable Available
Green energy
- Energy efficient items: Thermostat, Doors
Community & neighborhood
Location
- Region: Quaker Hill
Price history
| Date | Event | Price |
|---|---|---|
| 12/3/2025 | Listing removed | $2,100$3/sqft |
Source: Zillow Rentals Report a problem | ||
| 11/25/2025 | Listed for rent | $2,100+13.5%$3/sqft |
Source: Zillow Rentals Report a problem | ||
| 12/11/2023 | Sold | $260,000+6.1%$339/sqft |
Source: | ||
| 9/27/2023 | Pending sale | $245,000$319/sqft |
Source: | ||
| 8/15/2023 | Contingent | $245,000$319/sqft |
Source: | ||
Public tax history
| Year | Property taxes | Tax assessment |
|---|---|---|
| 2025 | $3,222 +4.7% | $137,930 |
| 2024 | $3,076 +20.2% | $137,930 +14.2% |
| 2023 | $2,560 +2.7% | $120,750 +33.5% |
Find assessor info on the county website
Neighborhood: 06375
Nearby schools
GreatSchools rating
- 6/10Quaker Hill Elementary SchoolGrades: K-5Distance: 1.6 mi
- 5/10Clark Lane Middle SchoolGrades: 6-8Distance: 5.2 mi
- 8/10Waterford High SchoolGrades: 9-12Distance: 6 mi
Schools provided by the listing agent
- Middle: Clark Lane
- High: Waterford
Source: Smart MLS. This data may not be complete. We recommend contacting the local school district to confirm school assignments for this home.
Get pre-qualified for a loan
At Zillow Home Loans, we can pre-qualify you in as little as 5 minutes with no impact to your credit score.An equal housing lender. NMLS #10287.
Sell for more on Zillow
Get a Zillow Showcase℠ listing at no additional cost and you could sell for .
$295,300
2% more+$5,906
With Zillow Showcase(estimated)$301,206
