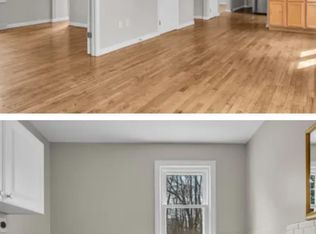Sold for $408,000
$408,000
44 Laura Road, Hamden, CT 06514
4beds
2,454sqft
Single Family Residence
Built in 1978
0.47 Acres Lot
$413,700 Zestimate®
$166/sqft
$4,654 Estimated rent
Home value
$413,700
$368,000 - $467,000
$4,654/mo
Zestimate® history
Loading...
Owner options
Explore your selling options
What's special
Nestled on a level, lightly wooded lot, this stately Colonial residence exudes timeless charm and vintage appeal. The home's solid construction is evident from the moment you step through the front door into the welcoming formal living room, where classic details and a refined ambiance set the tone. Just beyond, the formal dining room offers an elegant setting for entertaining guests and holiday gatherings. The heart of the home is a spacious eat-in kitchen, beautifully appointed with a center island that provides ample room for casual meals and culinary creativity. Adjacent to the kitchen, a massive great room offers a warm, inviting space for everyday living, featuring atrium doors that flood the room with natural light and open onto a generous deck-perfect for seamless indoor-outdoor entertaining. Upstairs, the master suite provides a serene retreat with its own full bath, while three additional bedrooms share a beautifully updated full bath, combining comfort and functionality. The first floor also includes a convenient powder room and a dedicated laundry room, enhancing the home's practicality. A two-car garage adds further convenience and storage. Whether you're drawn to the vintage character or the spacious layout, this home harmoniously blends classic elegance with modern comfort in a coveted, tranquil setting. Pre-Approved Buyers Only. NEW COMPOSITE DECK, NEW FURNACE 2025, NEW OIL TANK 2024, NEWER THERMOPANED WINDOWS. THIS IS A SOLID, WELL CONSTRUCTED AND MAINTAINED HOME!
Zillow last checked: 8 hours ago
Listing updated: October 22, 2025 at 09:03am
Listed by:
Carol Cangiano 203-605-4480,
Coldwell Banker Realty 203-795-6000
Bought with:
Yeoukeo McKay, RES.0819850
Century 21 Scala Group
Source: Smart MLS,MLS#: 24114730
Facts & features
Interior
Bedrooms & bathrooms
- Bedrooms: 4
- Bathrooms: 3
- Full bathrooms: 2
- 1/2 bathrooms: 1
Primary bedroom
- Features: Bedroom Suite, Full Bath, Walk-In Closet(s), Wall/Wall Carpet, Hardwood Floor
- Level: Upper
- Area: 238.37 Square Feet
- Dimensions: 12.1 x 19.7
Bedroom
- Features: Wall/Wall Carpet, Hardwood Floor
- Level: Upper
- Area: 149.6 Square Feet
- Dimensions: 11 x 13.6
Bedroom
- Features: Wall/Wall Carpet, Hardwood Floor
- Level: Upper
- Area: 163.28 Square Feet
- Dimensions: 10.4 x 15.7
Bedroom
- Features: Hardwood Floor
- Level: Upper
- Area: 146.41 Square Feet
- Dimensions: 12.1 x 12.1
Primary bathroom
- Features: Full Bath, Stall Shower, Tile Floor
- Level: Upper
- Area: 45.44 Square Feet
- Dimensions: 7.1 x 6.4
Bathroom
- Features: Laundry Hookup, Laminate Floor, Vinyl Floor
- Level: Main
- Area: 56.61 Square Feet
- Dimensions: 11.1 x 5.1
Bathroom
- Features: Remodeled, Full Bath, Tub w/Shower
- Level: Upper
- Area: 54.76 Square Feet
- Dimensions: 7.4 x 7.4
Dining room
- Features: Hardwood Floor
- Level: Main
- Area: 143.19 Square Feet
- Dimensions: 11.1 x 12.9
Great room
- Features: Cathedral Ceiling(s), Beamed Ceilings, Built-in Features, Dry Bar, Wall/Wall Carpet, Hardwood Floor
- Level: Main
- Area: 498.2 Square Feet
- Dimensions: 21.2 x 23.5
Kitchen
- Features: Kitchen Island
- Level: Main
- Area: 190.92 Square Feet
- Dimensions: 17.2 x 11.1
Library
- Features: Fireplace, Wall/Wall Carpet, Hardwood Floor
- Level: Main
- Area: 160.59 Square Feet
- Dimensions: 10.1 x 15.9
Living room
- Features: Wall/Wall Carpet, Hardwood Floor
- Level: Main
- Area: 189.81 Square Feet
- Dimensions: 11.1 x 17.1
Heating
- Forced Air, Oil
Cooling
- Central Air
Appliances
- Included: Electric Range, Range Hood, Refrigerator, Dishwasher, Washer, Dryer, Electric Water Heater, Water Heater
- Laundry: Main Level
Features
- Entrance Foyer
- Windows: Thermopane Windows
- Basement: Full,Unfinished
- Attic: Access Via Hatch
- Number of fireplaces: 1
Interior area
- Total structure area: 2,454
- Total interior livable area: 2,454 sqft
- Finished area above ground: 2,454
Property
Parking
- Total spaces: 4
- Parking features: Attached, Detached, Paved, Off Street, Driveway, Garage Door Opener, Private, Asphalt
- Attached garage spaces: 2
- Has uncovered spaces: Yes
Accessibility
- Accessibility features: Bath Grab Bars
Features
- Patio & porch: Deck
Lot
- Size: 0.47 Acres
- Features: Few Trees, Level, Open Lot
Details
- Parcel number: 1143730
- Zoning: R3
Construction
Type & style
- Home type: SingleFamily
- Architectural style: Colonial
- Property subtype: Single Family Residence
Materials
- Vinyl Siding
- Foundation: Concrete Perimeter
- Roof: Asphalt
Condition
- New construction: No
- Year built: 1978
Utilities & green energy
- Sewer: Public Sewer
- Water: Public
- Utilities for property: Cable Available
Green energy
- Energy efficient items: Thermostat, Windows
Community & neighborhood
Community
- Community features: Golf, Health Club, Lake, Library, Medical Facilities, Park, Shopping/Mall
Location
- Region: Hamden
- Subdivision: Mount Carmel
Price history
| Date | Event | Price |
|---|---|---|
| 10/21/2025 | Sold | $408,000-5.8%$166/sqft |
Source: | ||
| 10/20/2025 | Pending sale | $433,000$176/sqft |
Source: | ||
| 7/30/2025 | Listed for sale | $433,000$176/sqft |
Source: | ||
Public tax history
| Year | Property taxes | Tax assessment |
|---|---|---|
| 2025 | $14,795 +38.2% | $285,180 +48.1% |
| 2024 | $10,705 -1.4% | $192,500 |
| 2023 | $10,853 +1.6% | $192,500 |
Find assessor info on the county website
Neighborhood: 06514
Nearby schools
GreatSchools rating
- 4/10Bear Path SchoolGrades: K-6Distance: 0.8 mi
- 4/10Hamden Middle SchoolGrades: 7-8Distance: 1.8 mi
- 4/10Hamden High SchoolGrades: 9-12Distance: 2.4 mi
Schools provided by the listing agent
- Middle: Hamden
- High: Hamden
Source: Smart MLS. This data may not be complete. We recommend contacting the local school district to confirm school assignments for this home.

Get pre-qualified for a loan
At Zillow Home Loans, we can pre-qualify you in as little as 5 minutes with no impact to your credit score.An equal housing lender. NMLS #10287.
