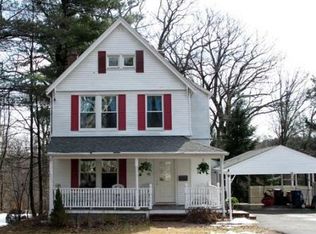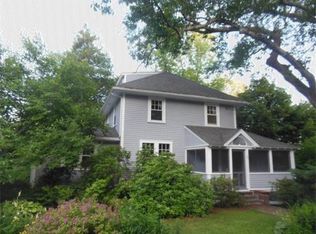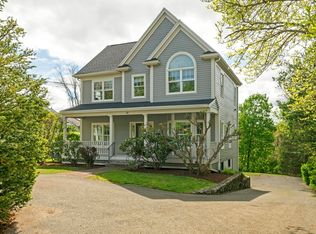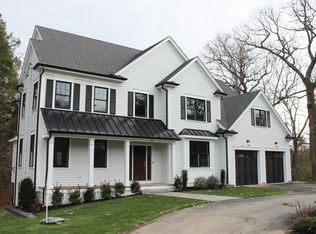Sold for $2,450,000
$2,450,000
44 Lincoln St, Lexington, MA 02421
4beds
4,798sqft
Single Family Residence
Built in 1981
0.96 Acres Lot
$2,460,100 Zestimate®
$511/sqft
$7,490 Estimated rent
Home value
$2,460,100
$2.29M - $2.66M
$7,490/mo
Zestimate® history
Loading...
Owner options
Explore your selling options
What's special
Custom-built Center Entry Colonial ideally located near Lexington Center, Hastings Park, Hayden Recreation Center, the "Old Res", and Lincoln Park and fields. Set on nearly an acre with mature plantings, brick façade, and a circular paver driveway, this home makes an striking first impression. Inside, the traditional layout features a front-to-back fireplaced living room, formal dining room, study/bedroom, and a cooks' kitchen with high-end appliances, butcher block and granite counters. The K opens to a dramatic cathedral-ceilinged, family room w/FP and access to a two-level deck overlooking a stunning gunite pool w/ waterfall and hot tub. The pool area also connects to the walk-out lower level (recently renovated) w/ game room, kitchenette, and office. Upstairs there are four generous bedrooms, including one with loft open to the family room below, and a spacious primary suite with walk-in closet and private balcony offering views of conservation lands, pool and the beautiful grounds
Zillow last checked: 8 hours ago
Listing updated: July 15, 2025 at 02:35pm
Listed by:
Lester Savage 781-504-6856,
Berkshire Hathaway HomeServices Commonwealth Real Estate 781-862-0202
Bought with:
Tao Gong
Greenland Real Estate LLC
Source: MLS PIN,MLS#: 73375980
Facts & features
Interior
Bedrooms & bathrooms
- Bedrooms: 4
- Bathrooms: 4
- Full bathrooms: 3
- 1/2 bathrooms: 1
Primary bedroom
- Features: Bathroom - Full, Bathroom - Double Vanity/Sink, Walk-In Closet(s), Closet/Cabinets - Custom Built, Flooring - Wall to Wall Carpet, Balcony / Deck, Exterior Access, Recessed Lighting, Lighting - Sconce
- Level: Second
- Area: 282.75
- Dimensions: 19.5 x 14.5
Bedroom 2
- Features: Flooring - Hardwood, Closet - Double
- Level: Second
- Area: 169.79
- Dimensions: 13.58 x 12.5
Bedroom 3
- Features: Flooring - Wall to Wall Carpet, Balcony - Interior, Closet - Double
- Level: Second
- Area: 210.25
- Dimensions: 14.5 x 14.5
Bedroom 4
- Features: Flooring - Wall to Wall Carpet, Closet - Double
- Level: Second
- Area: 171.58
- Dimensions: 14.5 x 11.83
Primary bathroom
- Features: Yes
Bathroom 1
- Features: Bathroom - Half, Flooring - Stone/Ceramic Tile
- Level: First
- Area: 32.44
- Dimensions: 6.08 x 5.33
Bathroom 2
- Features: Bathroom - Full, Bathroom - Double Vanity/Sink, Bathroom - Tiled With Shower Stall, Bathroom - Tiled With Tub & Shower, Walk-In Closet(s), Closet/Cabinets - Custom Built, Countertops - Stone/Granite/Solid, Countertops - Upgraded, Jacuzzi / Whirlpool Soaking Tub, Double Vanity, Recessed Lighting, Lighting - Sconce
- Level: Second
- Area: 175.38
- Dimensions: 15.25 x 11.5
Bathroom 3
- Features: Bathroom - Full, Bathroom - With Tub & Shower, Flooring - Stone/Ceramic Tile, Recessed Lighting
- Level: Second
- Area: 63.75
- Dimensions: 8.5 x 7.5
Dining room
- Features: Closet/Cabinets - Custom Built, Flooring - Hardwood, Window(s) - Bay/Bow/Box, Recessed Lighting, Lighting - Overhead, Crown Molding, Pocket Door
- Level: First
- Area: 188.5
- Dimensions: 14.5 x 13
Family room
- Features: Cathedral Ceiling(s), Closet/Cabinets - Custom Built, Flooring - Wall to Wall Carpet, Balcony - Interior, Deck - Exterior, Exterior Access, Open Floorplan, Lighting - Overhead
- Level: Main,First
- Area: 389.5
- Dimensions: 27.33 x 14.25
Kitchen
- Features: Closet, Flooring - Hardwood, Dining Area, Balcony / Deck, Pantry, Countertops - Stone/Granite/Solid, Countertops - Upgraded, Kitchen Island, Breakfast Bar / Nook, Deck - Exterior, Exterior Access, Open Floorplan, Recessed Lighting, Stainless Steel Appliances, Gas Stove, Pocket Door
- Level: First
- Area: 438
- Dimensions: 24.33 x 18
Living room
- Features: Flooring - Hardwood, Window(s) - Bay/Bow/Box, Window(s) - Picture, Recessed Lighting, Crown Molding
- Level: First
- Area: 454.33
- Dimensions: 31.33 x 14.5
Office
- Features: Flooring - Hardwood, Window(s) - Bay/Bow/Box, Recessed Lighting
- Level: First
- Area: 182.25
- Dimensions: 13.5 x 13.5
Heating
- Central, Natural Gas, Hydro Air
Cooling
- Central Air, Dual
Appliances
- Included: Gas Water Heater, Water Heater, Range, Oven, Dishwasher, Disposal, Microwave, Refrigerator, Washer, Dryer
- Laundry: First Floor, Washer Hookup
Features
- Bathroom - Full, Bathroom - Tiled With Shower Stall, Open Floorplan, Recessed Lighting, Lighting - Overhead, Closet - Double, Countertops - Stone/Granite/Solid, Countertops - Upgraded, Bathroom, Foyer, Office, Loft, Play Room, Study
- Flooring: Flooring - Stone/Ceramic Tile, Flooring - Hardwood, Flooring - Wall to Wall Carpet, Flooring - Vinyl
- Windows: Bay/Bow/Box, Picture, Insulated Windows
- Basement: Full,Finished,Walk-Out Access,Interior Entry,Garage Access,Radon Remediation System,Concrete
- Number of fireplaces: 2
- Fireplace features: Family Room, Living Room
Interior area
- Total structure area: 4,798
- Total interior livable area: 4,798 sqft
- Finished area above ground: 4,798
- Finished area below ground: 1,061
Property
Parking
- Total spaces: 10
- Parking features: Attached, Under, Carport, Garage Door Opener, Storage, Garage Faces Side, Paved Drive, Off Street, Driveway, Paved
- Attached garage spaces: 2
- Has carport: Yes
- Uncovered spaces: 8
Accessibility
- Accessibility features: No
Features
- Patio & porch: Deck, Patio
- Exterior features: Deck, Patio, Balcony, Pool - Inground, Rain Gutters, Professional Landscaping, Sprinkler System, Fenced Yard
- Has private pool: Yes
- Pool features: In Ground
- Fencing: Fenced
- Has view: Yes
- View description: Scenic View(s)
- Waterfront features: Lake/Pond, Walk to, 1/2 to 1 Mile To Beach, Beach Ownership(Public)
- Frontage length: 180.00
Lot
- Size: 0.96 Acres
- Features: Wooded, Easements, Gentle Sloping
Details
- Foundation area: 1
- Parcel number: M:0050 L:000250,553818
- Zoning: RS
Construction
Type & style
- Home type: SingleFamily
- Architectural style: Colonial
- Property subtype: Single Family Residence
Materials
- Frame, Brick
- Foundation: Concrete Perimeter
- Roof: Shingle
Condition
- Remodeled
- Year built: 1981
Utilities & green energy
- Electric: 220 Volts, Circuit Breakers, 200+ Amp Service
- Sewer: Public Sewer
- Water: Public
- Utilities for property: for Gas Range, for Electric Oven, Washer Hookup
Community & neighborhood
Security
- Security features: Security System
Community
- Community features: Public Transportation, Pool, Tennis Court(s), Park, Walk/Jog Trails, Conservation Area, Highway Access, House of Worship, Public School
Location
- Region: Lexington
Price history
| Date | Event | Price |
|---|---|---|
| 7/14/2025 | Sold | $2,450,000+2.6%$511/sqft |
Source: MLS PIN #73375980 Report a problem | ||
| 5/22/2025 | Contingent | $2,388,000$498/sqft |
Source: MLS PIN #73375980 Report a problem | ||
| 5/15/2025 | Listed for sale | $2,388,000+75.5%$498/sqft |
Source: MLS PIN #73375980 Report a problem | ||
| 3/24/2021 | Listing removed | -- |
Source: Owner Report a problem | ||
| 7/3/2007 | Sold | $1,360,500-1.1%$284/sqft |
Source: Public Record Report a problem | ||
Public tax history
| Year | Property taxes | Tax assessment |
|---|---|---|
| 2025 | $24,741 +1.7% | $2,023,000 +1.9% |
| 2024 | $24,316 +1.5% | $1,985,000 +7.7% |
| 2023 | $23,959 +5.5% | $1,843,000 +12% |
Find assessor info on the county website
Neighborhood: 02421
Nearby schools
GreatSchools rating
- 9/10Maria Hastings Elementary SchoolGrades: K-5Distance: 0.7 mi
- 9/10Wm Diamond Middle SchoolGrades: 6-8Distance: 1.3 mi
- 10/10Lexington High SchoolGrades: 9-12Distance: 0.4 mi
Schools provided by the listing agent
- Elementary: Hastings
- Middle: Diamond
- High: Lhs
Source: MLS PIN. This data may not be complete. We recommend contacting the local school district to confirm school assignments for this home.
Get a cash offer in 3 minutes
Find out how much your home could sell for in as little as 3 minutes with a no-obligation cash offer.
Estimated market value$2,460,100
Get a cash offer in 3 minutes
Find out how much your home could sell for in as little as 3 minutes with a no-obligation cash offer.
Estimated market value
$2,460,100



