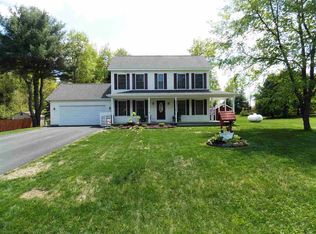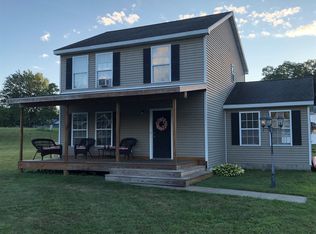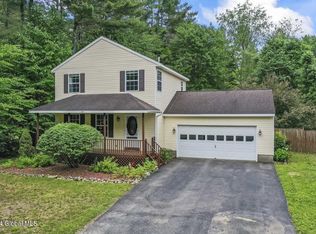Closed
$385,000
44 Locust Ridge Drive, Corinth, NY 12822
4beds
2,706sqft
Single Family Residence, Residential
Built in 1992
0.63 Acres Lot
$416,000 Zestimate®
$142/sqft
$3,026 Estimated rent
Home value
$416,000
$383,000 - $453,000
$3,026/mo
Zestimate® history
Loading...
Owner options
Explore your selling options
What's special
Nestled in a peaceful Corinth neighborhood, this charming 4-bed 2.5-bath home offers a blend of modern upgrades and comfort. Recently updated, the home features a new front porch, windows, siding, and roof, all approx 6 years old. The kitchen is equipped w/ SS appliances, granite countertops, and an open floor plan that flows into the living room, where a propane fireplace invites you to stay warm during cooler months. Energy-efficient geothermal heating and cooling system keeps utility bills low. Step out to the Trex deck, which overlooks the spacious partially fenced backyard & features raised garden beds, along w/ raspberry and blackberry bushes. The expansive primary includes a bonus space w/ an updated tile bathroom, and dual walk-in closets. Walk out finished basement.
Zillow last checked: 8 hours ago
Listing updated: July 30, 2025 at 07:45am
Listed by:
Shayna L Goodson 518-775-8070,
Oxford Property Group USA
Bought with:
Kathleen Iwaneczko, 10401345447
Oxford Property Group USA
Source: Global MLS,MLS#: 202425918
Facts & features
Interior
Bedrooms & bathrooms
- Bedrooms: 4
- Bathrooms: 3
- Full bathrooms: 2
- 1/2 bathrooms: 1
Primary bedroom
- Level: Second
Bedroom
- Level: Second
Bedroom
- Level: Second
Bedroom
- Level: Second
Half bathroom
- Level: First
Full bathroom
- Level: Second
Full bathroom
- Level: Second
Dining room
- Level: First
Kitchen
- Level: First
Living room
- Level: First
Office
- Level: First
Heating
- Forced Air, Geothermal, Propane Tank Leased
Cooling
- Central Air
Appliances
- Included: Dishwasher, Electric Oven, Microwave, Oven, Range, Refrigerator, Washer/Dryer
- Laundry: Laundry Closet, Main Level
Features
- High Speed Internet, Ceiling Fan(s), Solid Surface Counters, Walk-In Closet(s), Ceramic Tile Bath
- Flooring: Laminate
- Basement: Exterior Entry,Finished,Full,Heated,Interior Entry,Walk-Out Access
- Number of fireplaces: 1
- Fireplace features: Living Room
Interior area
- Total structure area: 2,706
- Total interior livable area: 2,706 sqft
- Finished area above ground: 2,706
- Finished area below ground: 0
Property
Parking
- Total spaces: 6
- Parking features: Off Street, Paved, Attached, Driveway, Garage Door Opener
- Garage spaces: 2
- Has uncovered spaces: Yes
Features
- Patio & porch: Pressure Treated Deck, Rear Porch, Composite Deck, Covered, Deck, Front Porch, Patio, Porch
- Fencing: Wood,Back Yard
Lot
- Size: 0.63 Acres
- Features: Road Frontage, Cleared, Corner Lot, Landscaped
Details
- Parcel number: 99.5239
- Special conditions: Standard
Construction
Type & style
- Home type: SingleFamily
- Architectural style: Colonial
- Property subtype: Single Family Residence, Residential
Materials
- Vinyl Siding
- Foundation: Raised
- Roof: Shingle,Asphalt
Condition
- Updated/Remodeled
- New construction: No
- Year built: 1992
Utilities & green energy
- Electric: Circuit Breakers
- Sewer: Septic Tank
Community & neighborhood
Security
- Security features: Carbon Monoxide Detector(s)
Location
- Region: Corinth
Price history
| Date | Event | Price |
|---|---|---|
| 11/19/2024 | Sold | $385,000-1.3%$142/sqft |
Source: | ||
| 10/2/2024 | Pending sale | $389,900$144/sqft |
Source: | ||
| 9/20/2024 | Listed for sale | $389,900+69.5%$144/sqft |
Source: | ||
| 5/23/2018 | Sold | $230,000-6.1%$85/sqft |
Source: | ||
| 3/5/2018 | Price change | $244,900-2%$91/sqft |
Source: Winslow Realty #180214 Report a problem | ||
Public tax history
| Year | Property taxes | Tax assessment |
|---|---|---|
| 2024 | -- | $210,000 |
| 2023 | -- | $210,000 |
| 2022 | -- | $210,000 |
Find assessor info on the county website
Neighborhood: 12822
Nearby schools
GreatSchools rating
- 8/10Corinth Elementary SchoolGrades: PK-6Distance: 3 mi
- 5/10Corinth Middle SchoolGrades: 5-8Distance: 3.3 mi
- 5/10Corinth High SchoolGrades: 9-12Distance: 3.3 mi
Schools provided by the listing agent
- Elementary: Corinth
- High: Corinth
Source: Global MLS. This data may not be complete. We recommend contacting the local school district to confirm school assignments for this home.


