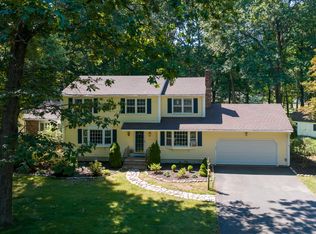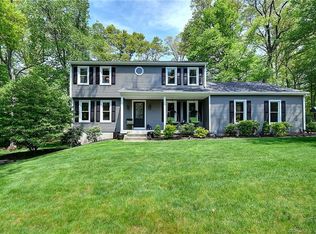Sold for $400,000
$400,000
44 Lorraine Road, Manchester, CT 06040
4beds
1,986sqft
Single Family Residence
Built in 1977
0.69 Acres Lot
$421,800 Zestimate®
$201/sqft
$3,320 Estimated rent
Home value
$421,800
$380,000 - $468,000
$3,320/mo
Zestimate® history
Loading...
Owner options
Explore your selling options
What's special
Amazing location in one of Manchester's most sought after neighborhoods. On a double cul-de-sac, close to the Glastonbury line, this 4-Bedroom, 2.5 bath home with attached 2-car garage has a great flow and generous size rooms throughout. It not only has a large front-to-back living room, but also has a family room with vaulted ceiling, exposed beams and a brick fireplace. There's plenty of space for the family to spread out in.The eat-in kitchen has ample room for everyone too! Plus, for more formal meals or entertaining, there's a separate dining room. Laundry room with half is also on this main level. All four bedrooms and two bathrooms are upstairs. The lower level has the potential to be finished and increase your living space by almost 1,000 sq-ft. ***First time on the market!*** This home is solidly built and has wood floors throughout much of the house. It has plenty of windows and features a spacious, flat yard, that's great for outdoor activities and entertaining friends and family. Well loved and maintained by the same family for over 40 years, this house is now ready for you to make it your home and to start creating your many happy memories. Convenient location provides privacy yet easy access to major highways. Enjoy nearby bike paths, hiking trails, and seasonal farm stand just a few minutes down the road.
Zillow last checked: 8 hours ago
Listing updated: January 02, 2025 at 06:15am
Listed by:
Kadji Anderson 860-836-2721,
Berkshire Hathaway NE Prop. 860-633-3674,
Oksana Charla 203-912-6755,
Berkshire Hathaway NE Prop.
Bought with:
Shirley Schoeneberger, RES.0610324
Berkshire Hathaway NE Prop.
Source: Smart MLS,MLS#: 24053757
Facts & features
Interior
Bedrooms & bathrooms
- Bedrooms: 4
- Bathrooms: 3
- Full bathrooms: 2
- 1/2 bathrooms: 1
Primary bedroom
- Features: Full Bath, Hardwood Floor
- Level: Upper
Bedroom
- Features: Hardwood Floor
- Level: Upper
Bedroom
- Features: Hardwood Floor
- Level: Upper
Bedroom
- Level: Upper
Dining room
- Features: Hardwood Floor
- Level: Main
Family room
- Features: Sliders
- Level: Main
Living room
- Features: Hardwood Floor
- Level: Main
Heating
- Hot Water, Oil
Cooling
- Central Air, Ductless
Appliances
- Included: Oven/Range, Refrigerator, Dishwasher, Disposal, Washer, Dryer, Electric Water Heater, Water Heater
- Laundry: Main Level
Features
- Basement: Full,Unfinished
- Attic: Access Via Hatch
- Number of fireplaces: 1
Interior area
- Total structure area: 1,986
- Total interior livable area: 1,986 sqft
- Finished area above ground: 1,986
Property
Parking
- Total spaces: 2
- Parking features: Attached
- Attached garage spaces: 2
Features
- Exterior features: Sidewalk, Rain Gutters
Lot
- Size: 0.69 Acres
- Features: Subdivided, Level, Cul-De-Sac
Details
- Parcel number: 630366
- Zoning: RR
Construction
Type & style
- Home type: SingleFamily
- Architectural style: Colonial
- Property subtype: Single Family Residence
Materials
- Aluminum Siding
- Foundation: Concrete Perimeter
- Roof: Asphalt
Condition
- New construction: No
- Year built: 1977
Utilities & green energy
- Sewer: Septic Tank
- Water: Well
Community & neighborhood
Location
- Region: Manchester
Price history
| Date | Event | Price |
|---|---|---|
| 12/27/2024 | Sold | $400,000$201/sqft |
Source: | ||
| 11/15/2024 | Contingent | $400,000$201/sqft |
Source: | ||
| 11/9/2024 | Price change | $400,000-5.9%$201/sqft |
Source: | ||
| 10/21/2024 | Listed for sale | $425,000$214/sqft |
Source: | ||
Public tax history
| Year | Property taxes | Tax assessment |
|---|---|---|
| 2025 | $8,796 +2.9% | $220,900 |
| 2024 | $8,544 +4% | $220,900 |
| 2023 | $8,217 +3% | $220,900 |
Find assessor info on the county website
Neighborhood: Keeney
Nearby schools
GreatSchools rating
- 4/10Keeney SchoolGrades: PK-4Distance: 1.3 mi
- 4/10Illing Middle SchoolGrades: 7-8Distance: 3.6 mi
- 4/10Manchester High SchoolGrades: 9-12Distance: 3.2 mi
Schools provided by the listing agent
- High: Manchester
Source: Smart MLS. This data may not be complete. We recommend contacting the local school district to confirm school assignments for this home.
Get pre-qualified for a loan
At Zillow Home Loans, we can pre-qualify you in as little as 5 minutes with no impact to your credit score.An equal housing lender. NMLS #10287.
Sell for more on Zillow
Get a Zillow Showcase℠ listing at no additional cost and you could sell for .
$421,800
2% more+$8,436
With Zillow Showcase(estimated)$430,236

