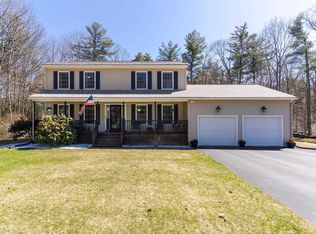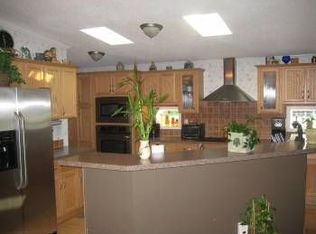Beautiful colonial in sought after neighborhood. As you enter the foyer from the classic farmer's porch you are greeted with the roomy living room boasting new hardwood floor, hearth, electric fireplace, and large windows for maximum sunshine. Continuing off the foyer is the kitchen and heart of the home! With tile floors, new granite counters and maple cabinets, this kitchen is beautiful! Lots of wonderful finishes, like subway tile over stove, work station counter space, peninsula breakfast bar, and a walk in pantry! Open dining area to the kitchen offers everyday convenience yet with hardwood floors and sliders to deck can be formal for holiday gatherings. The first floor half bath and laundry hook ups are conveniently located just in from the 2 car attached garage. Three good size bedrooms upstairs, with the master bedroom offering vaulted ceiling, 3/4 bath, and 2 walk in closets. The full bath at the top of the stairs completes the second floor. In the basement there is a bonus room with drop ceiling and recessed lights, drywall and outlets. Simply put in the flooring you want and it would be a great office or rec room. Lots of built in shelving, storm door to bulkhead, and storage space. Outside, is a great yard with newer shed with ramp perfect for ride on lawn tractors. The yard has an irrigation system and landscaping as well. Don't miss this amazing home!
This property is off market, which means it's not currently listed for sale or rent on Zillow. This may be different from what's available on other websites or public sources.

