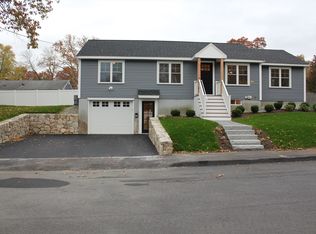Over sized 4 bedroom 2.5 bath Cape within a short distance of vibrant downtown Hudson shops and restaurants. The main level boasts a large kitchen/dining area with two bedrooms, living room, full bath, and half bath/laundry area. Storage is not a problem with plentiful closets, pantry, and large unfinished basement. The second floor includes two larger bedrooms and full bathroom. The neighborhood has great access to routes 495 and 290. Showings start at the Open House on Sunday 6/23 11:30-1pm.
This property is off market, which means it's not currently listed for sale or rent on Zillow. This may be different from what's available on other websites or public sources.
