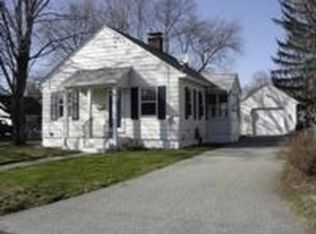Sold for $686,000
$686,000
44 Meadowbrook Rd, Longmeadow, MA 01106
4beds
3,020sqft
Single Family Residence
Built in 1928
0.27 Acres Lot
$695,300 Zestimate®
$227/sqft
$3,511 Estimated rent
Home value
$695,300
$633,000 - $765,000
$3,511/mo
Zestimate® history
Loading...
Owner options
Explore your selling options
What's special
A brick walkway leads to a granite landing flanked by arched stone detail & iron strap hinge hardware, enhancing the main front entrance. The foyer hosts a grand staircase w/sweeping radius millwork. A formal living room w/exposed beams, rich custom panel cladding, abundant natural light through updated Harvey casement windows borders a comfortable den. Millwork cased arched French doors to the screened 3 season room w/brick detail exits to the beautifully manicured yard w/updated retaining walls & stone patio. A formal dining room, updated kitchen, bar & laundry combination space offer several distinct entertaining areas. The 2nd floor presents an oversized primary suite & dual closets w/a custom walk-in closet; 2 additional spacious bedrooms & shared full bath. The 3rd floor is a finished office space, & storage room w/rough plumbing, an opportunity to become another full suite. This home is a seamless pairing of classic design features w/tasteful updates in an exceptional location.
Zillow last checked: 8 hours ago
Listing updated: August 08, 2025 at 10:19am
Listed by:
Alex Anthony 413-949-1619,
Alex Anthony R.E. 413-949-1619
Bought with:
Robin Zatony
Dowd Realty Group
Source: MLS PIN,MLS#: 73391739
Facts & features
Interior
Bedrooms & bathrooms
- Bedrooms: 4
- Bathrooms: 3
- Full bathrooms: 2
- 1/2 bathrooms: 1
Primary bedroom
- Features: Bathroom - Full, Bathroom - Double Vanity/Sink, Walk-In Closet(s), Closet, Flooring - Stone/Ceramic Tile, Flooring - Wood, Window(s) - Picture, Crown Molding
- Level: Second
Bedroom 2
- Features: Closet/Cabinets - Custom Built, Flooring - Wood, Window(s) - Picture
- Level: Second
Bedroom 3
- Features: Closet, Flooring - Wood, Window(s) - Picture
- Level: Second
Bedroom 4
- Features: Flooring - Wood, Window(s) - Picture
- Level: Third
Primary bathroom
- Features: Yes
Bathroom 1
- Features: Bathroom - Half
- Level: First
Bathroom 2
- Features: Bathroom - Full, Bathroom - With Tub & Shower, Flooring - Stone/Ceramic Tile, Window(s) - Picture
- Level: Second
Bathroom 3
- Features: Bathroom - Full, Bathroom - Double Vanity/Sink, Bathroom - Tiled With Shower Stall, Flooring - Stone/Ceramic Tile, Window(s) - Picture
- Level: Second
Dining room
- Features: Flooring - Wood, Window(s) - Bay/Bow/Box, French Doors
- Level: First
Family room
- Features: Flooring - Wood, Window(s) - Picture, Crown Molding
- Level: First
Kitchen
- Features: Flooring - Stone/Ceramic Tile, Window(s) - Picture, Countertops - Stone/Granite/Solid, Kitchen Island, Cabinets - Upgraded, Stainless Steel Appliances
- Level: First
Living room
- Features: Flooring - Wood, Window(s) - Bay/Bow/Box, French Doors, Decorative Molding
- Level: First
Heating
- Forced Air, Natural Gas
Cooling
- Central Air
Appliances
- Included: Gas Water Heater, Range, Dishwasher, Disposal, Microwave, Refrigerator, Washer, Dryer
- Laundry: First Floor, Electric Dryer Hookup
Features
- Countertops - Stone/Granite/Solid, Bonus Room, Wine Cellar
- Flooring: Wood, Tile, Flooring - Wood
- Windows: Picture, Insulated Windows
- Basement: Partial,Garage Access
- Number of fireplaces: 1
- Fireplace features: Living Room
Interior area
- Total structure area: 3,020
- Total interior livable area: 3,020 sqft
- Finished area above ground: 3,020
Property
Parking
- Total spaces: 4
- Parking features: Attached, Garage Door Opener, Paved Drive, Shared Driveway, Paved
- Attached garage spaces: 2
- Uncovered spaces: 2
Features
- Patio & porch: Porch - Enclosed, Patio
- Exterior features: Porch - Enclosed, Patio, Sprinkler System
Lot
- Size: 0.27 Acres
Details
- Parcel number: M:0498 B:0015 L:0008,2545994
- Zoning: RA1
Construction
Type & style
- Home type: SingleFamily
- Architectural style: Tudor
- Property subtype: Single Family Residence
Materials
- Foundation: Brick/Mortar
- Roof: Shingle
Condition
- Year built: 1928
Utilities & green energy
- Electric: Circuit Breakers
- Sewer: Public Sewer
- Water: Public
- Utilities for property: for Gas Range, for Electric Dryer
Community & neighborhood
Security
- Security features: Security System
Community
- Community features: Public Transportation, Shopping, Park, Medical Facility, Highway Access, House of Worship, Public School, University
Location
- Region: Longmeadow
Other
Other facts
- Listing terms: Other (See Remarks)
- Road surface type: Paved
Price history
| Date | Event | Price |
|---|---|---|
| 8/8/2025 | Sold | $686,000+1.6%$227/sqft |
Source: MLS PIN #73391739 Report a problem | ||
| 6/25/2025 | Contingent | $674,900$223/sqft |
Source: MLS PIN #73391739 Report a problem | ||
| 6/16/2025 | Listed for sale | $674,900+117.7%$223/sqft |
Source: MLS PIN #73391739 Report a problem | ||
| 9/9/1998 | Sold | $310,000-20.5%$103/sqft |
Source: Public Record Report a problem | ||
| 12/19/1994 | Sold | $390,000$129/sqft |
Source: Public Record Report a problem | ||
Public tax history
| Year | Property taxes | Tax assessment |
|---|---|---|
| 2025 | $12,171 +2.1% | $576,300 |
| 2024 | $11,918 +8.2% | $576,300 +19.9% |
| 2023 | $11,015 -4.9% | $480,600 +2.2% |
Find assessor info on the county website
Neighborhood: 01106
Nearby schools
GreatSchools rating
- 7/10Center Elementary SchoolGrades: K-5Distance: 0.9 mi
- 6/10Williams Middle SchoolGrades: 6-8Distance: 1 mi
- 9/10Longmeadow High SchoolGrades: 9-12Distance: 1.2 mi
Schools provided by the listing agent
- Elementary: Center School
- Middle: Williams
- High: Longmeadow High
Source: MLS PIN. This data may not be complete. We recommend contacting the local school district to confirm school assignments for this home.
Get pre-qualified for a loan
At Zillow Home Loans, we can pre-qualify you in as little as 5 minutes with no impact to your credit score.An equal housing lender. NMLS #10287.
Sell for more on Zillow
Get a Zillow Showcase℠ listing at no additional cost and you could sell for .
$695,300
2% more+$13,906
With Zillow Showcase(estimated)$709,206
